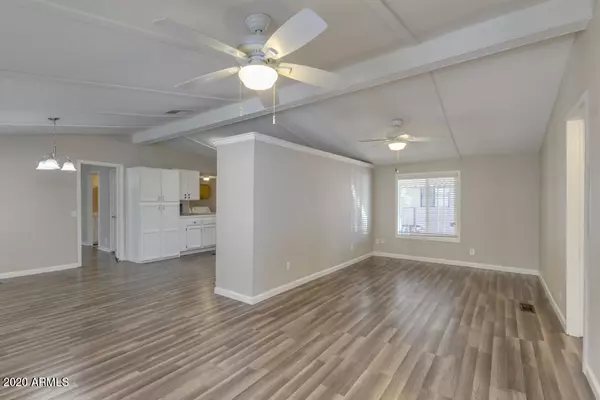$57,500
$57,500
For more information regarding the value of a property, please contact us for a free consultation.
245 S 56TH Street #243 Mesa, AZ 85206
3 Beds
2 Baths
1,248 SqFt
Key Details
Sold Price $57,500
Property Type Mobile Home
Sub Type Mfg/Mobile Housing
Listing Status Sold
Purchase Type For Sale
Square Footage 1,248 sqft
Price per Sqft $46
Subdivision Aspenwood Mhp
MLS Listing ID 6175969
Sold Date 02/26/21
Style Ranch
Bedrooms 3
HOA Y/N No
Originating Board Arizona Regional Multiple Listing Service (ARMLS)
Land Lease Amount 748.0
Year Built 1987
Annual Tax Amount $173
Tax Year 2020
Lot Size 2,500 Sqft
Acres 0.06
Property Description
Your home sweet home is here! Come take a look at this single level property now available on one of the best family parks in Mesa. Step inside this beauty to find a highly upgraded interior complete with 3 bed, 2 upgraded bathrooms, vaulted ceilings, new flooring throughout, new furnace, new lighting, new windows installed in 2018, and new subfloors in kitchen, laundry, and master bathroom. Enjoy cooking in this impeccable eat-in kitchen providing everything you need to become the best home chef; white matching appliances, beautiful back-splash, and plenty cabinet space. Inside the main bedroom, you will find a walk-in closet and a spotless bathroom with shower/tub combo ideal for relaxing after a busy day. Enjoy your afternoons from this covered patio and lovely deck. Hurry! Call today!
Location
State AZ
County Maricopa
Community Aspenwood Mhp
Direction Head west on E Broadway Rd toward S Westwood Quest Tr Park, Turn right onto S 56th St, Turn right onto E Baywood Ave, Continue onto E 4th St. Property will be on the right.
Rooms
Other Rooms Great Room
Master Bedroom Split
Den/Bedroom Plus 3
Separate Den/Office N
Interior
Interior Features Eat-in Kitchen, No Interior Steps, Vaulted Ceiling(s), Full Bth Master Bdrm, High Speed Internet
Heating Electric
Cooling Refrigeration, Ceiling Fan(s)
Flooring Laminate, Tile
Fireplaces Number No Fireplace
Fireplaces Type None
Fireplace No
SPA None
Exterior
Exterior Feature Balcony, Covered Patio(s)
Carport Spaces 1
Fence Block, Chain Link
Pool None
Community Features Community Pool, Clubhouse
Utilities Available SRP
Amenities Available None
Roof Type Composition
Private Pool No
Building
Lot Description Desert Front, Gravel/Stone Back
Story 1
Builder Name New Moon
Sewer Public Sewer
Water City Water
Architectural Style Ranch
Structure Type Balcony,Covered Patio(s)
New Construction No
Schools
Elementary Schools Madison Elementary School
Middle Schools Brimhall Junior High School
High Schools Skyline High School
School District Mesa Unified District
Others
HOA Fee Include No Fees
Senior Community No
Tax ID 141-50-372
Ownership Leasehold
Acceptable Financing Conventional, VA Loan
Horse Property N
Listing Terms Conventional, VA Loan
Financing Cash
Read Less
Want to know what your home might be worth? Contact us for a FREE valuation!

Our team is ready to help you sell your home for the highest possible price ASAP

Copyright 2025 Arizona Regional Multiple Listing Service, Inc. All rights reserved.
Bought with Sterling Fine Properties





