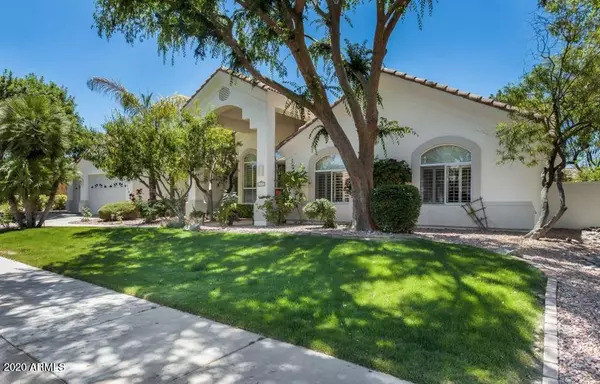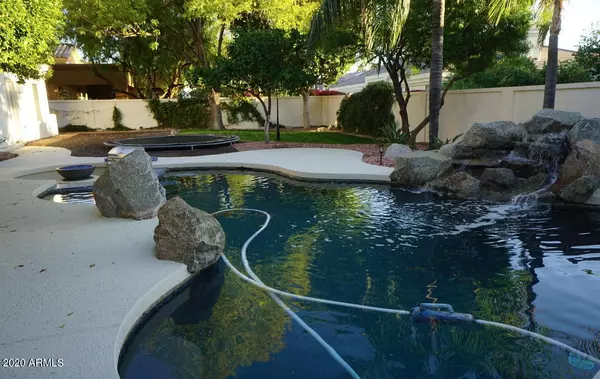$940,000
$950,000
1.1%For more information regarding the value of a property, please contact us for a free consultation.
11431 E PALOMINO Road Scottsdale, AZ 85259
5 Beds
3 Baths
3,654 SqFt
Key Details
Sold Price $940,000
Property Type Single Family Home
Sub Type Single Family - Detached
Listing Status Sold
Purchase Type For Sale
Square Footage 3,654 sqft
Price per Sqft $257
Subdivision Parcel 2B At Stonegate Replat L 1-5 8-37 39-58 A-E
MLS Listing ID 6171500
Sold Date 02/16/21
Bedrooms 5
HOA Fees $198/mo
HOA Y/N Yes
Originating Board Arizona Regional Multiple Listing Service (ARMLS)
Year Built 1991
Annual Tax Amount $5,193
Tax Year 2020
Lot Size 0.328 Acres
Acres 0.33
Property Description
Welcome home! This beautifully updated property is located at the Regent inside one of Scottsdale's most desirable gated neighborhoods, STONEGATE. This home Features over 3,500 square feet, 5 spacious bedrooms, 3 baths, and an oversized 3-car garage. A very private Luxury Oasis backyard with a magnificent pool & swim up bar. Brand NEW built-in step down BBQ island & fire pit. Plenty of privacy with tropical vegetation & a massive covered patio, a putting green, & built in Trampoline. The outside beauty is matched inside with NEW slab Calcutta quartz countertops, vaulted ceilings, Updated designer LED lighting, NEW interior paint. Brand NEW roof in 2020. Unsurpassed community amenities at your disposal including resort-style pool, spa, tennis & pickle ball courts, basketball courts & parks.
Location
State AZ
County Maricopa
Community Parcel 2B At Stonegate Replat L 1-5 8-37 39-58 A-E
Direction STONEGATE Gated community @ Mountain View & Stonegate. Once there Through guard gate, second right into Regent (Terra Dr), left on 114th, left to Palomino, home near end of cul-de-sac.
Rooms
Master Bedroom Split
Den/Bedroom Plus 5
Separate Den/Office N
Interior
Interior Features Breakfast Bar, Drink Wtr Filter Sys, Vaulted Ceiling(s), Kitchen Island, Double Vanity, Full Bth Master Bdrm, Separate Shwr & Tub, Tub with Jets
Heating Electric
Cooling Refrigeration, Programmable Thmstat, Ceiling Fan(s)
Flooring Tile, Wood
Fireplaces Type 2 Fireplace
Fireplace Yes
Window Features Skylight(s)
SPA None
Exterior
Exterior Feature Covered Patio(s), Built-in Barbecue
Garage Spaces 3.0
Garage Description 3.0
Fence Block
Pool Private
Landscape Description Irrigation Back, Irrigation Front
Community Features Gated Community, Community Spa Htd, Community Pool Htd, Community Media Room, Guarded Entry, Tennis Court(s), Biking/Walking Path, Clubhouse
Utilities Available APS, SW Gas
Amenities Available Management
Roof Type Tile
Private Pool Yes
Building
Lot Description Sprinklers In Rear, Sprinklers In Front, Desert Back, Desert Front, Gravel/Stone Front, Gravel/Stone Back, Grass Front, Grass Back, Irrigation Front, Irrigation Back
Story 1
Builder Name UNK
Sewer Public Sewer
Water City Water
Structure Type Covered Patio(s),Built-in Barbecue
New Construction No
Schools
Elementary Schools Laguna Elementary School
Middle Schools Mountainside Middle School
High Schools Desert Mountain High School
School District Scottsdale Unified District
Others
HOA Name Stonegate Community
HOA Fee Include Maintenance Grounds,Street Maint
Senior Community No
Tax ID 217-33-566
Ownership Fee Simple
Acceptable Financing Cash, Conventional, VA Loan
Horse Property N
Listing Terms Cash, Conventional, VA Loan
Financing Conventional
Read Less
Want to know what your home might be worth? Contact us for a FREE valuation!

Our team is ready to help you sell your home for the highest possible price ASAP

Copyright 2025 Arizona Regional Multiple Listing Service, Inc. All rights reserved.
Bought with The Virtual Realty Group





