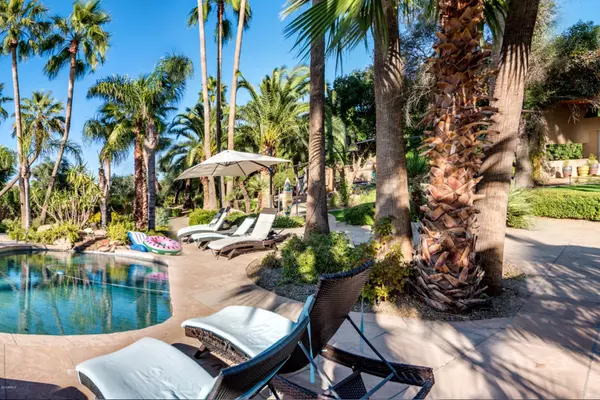$2,300,000
$2,225,000
3.4%For more information regarding the value of a property, please contact us for a free consultation.
8015 N 74TH Place Scottsdale, AZ 85258
7 Beds
4.5 Baths
5,003 SqFt
Key Details
Sold Price $2,300,000
Property Type Single Family Home
Sub Type Single Family - Detached
Listing Status Sold
Purchase Type For Sale
Square Footage 5,003 sqft
Price per Sqft $459
Subdivision Paradise Valley Farms
MLS Listing ID 6157507
Sold Date 04/09/21
Style Contemporary,Other (See Remarks)
Bedrooms 7
HOA Y/N No
Originating Board Arizona Regional Multiple Listing Service (ARMLS)
Year Built 1970
Annual Tax Amount $10,184
Tax Year 2020
Lot Size 1.037 Acres
Acres 1.04
Property Description
Vacation at home! This amazing property will inspire you to take time to enjoy your life, and offers the fortunate buyer an atmosphere of fun and relaxation. Imagine awaking to the views of your tropical back yard, taking a swim in your resort-style pool, relaxing poolside, and taking an occasional stroll to the cantina for food and cold drinks. And if you want to go out, the area's best dining, shopping, and nighttime entertainment is within a 10 minute drive. This exceptional home will promote many smiles and memorable times with family and friends. Come and enjoy!
Location
State AZ
County Maricopa
Community Paradise Valley Farms
Direction From Scottsdale Rd, turn E onto McCormick Parkway and then Left at the first cross street onto E Northern Ave. Continue, and turn Left onto N 74th. Home will be on your right.
Rooms
Other Rooms Family Room, BonusGame Room
Guest Accommodations 1906.0
Den/Bedroom Plus 8
Separate Den/Office N
Interior
Interior Features Other, See Remarks, Physcl Chlgd (SRmks), Eat-in Kitchen, 9+ Flat Ceilings, Kitchen Island, Pantry, Full Bth Master Bdrm, High Speed Internet
Heating Natural Gas
Cooling Refrigeration, Ceiling Fan(s)
Flooring Tile, Wood
Fireplaces Type 1 Fireplace
Fireplace Yes
SPA None
Exterior
Exterior Feature Patio
Garage Spaces 2.0
Garage Description 2.0
Fence Block
Pool Private
Utilities Available APS
Amenities Available None
View Mountain(s)
Roof Type Foam
Private Pool Yes
Building
Lot Description Desert Front
Story 1
Builder Name UNKNOWN
Sewer Septic Tank
Water City Water
Architectural Style Contemporary, Other (See Remarks)
Structure Type Patio
New Construction No
Schools
Elementary Schools Cochise Elementary School
Middle Schools Cocopah Middle School
High Schools Chaparral High School
School District Scottsdale Unified District
Others
HOA Fee Include No Fees
Senior Community No
Tax ID 174-27-010
Ownership Fee Simple
Acceptable Financing Cash, Conventional
Horse Property N
Listing Terms Cash, Conventional
Financing Cash
Read Less
Want to know what your home might be worth? Contact us for a FREE valuation!

Our team is ready to help you sell your home for the highest possible price ASAP

Copyright 2025 Arizona Regional Multiple Listing Service, Inc. All rights reserved.
Bought with Silverhawk Realty





