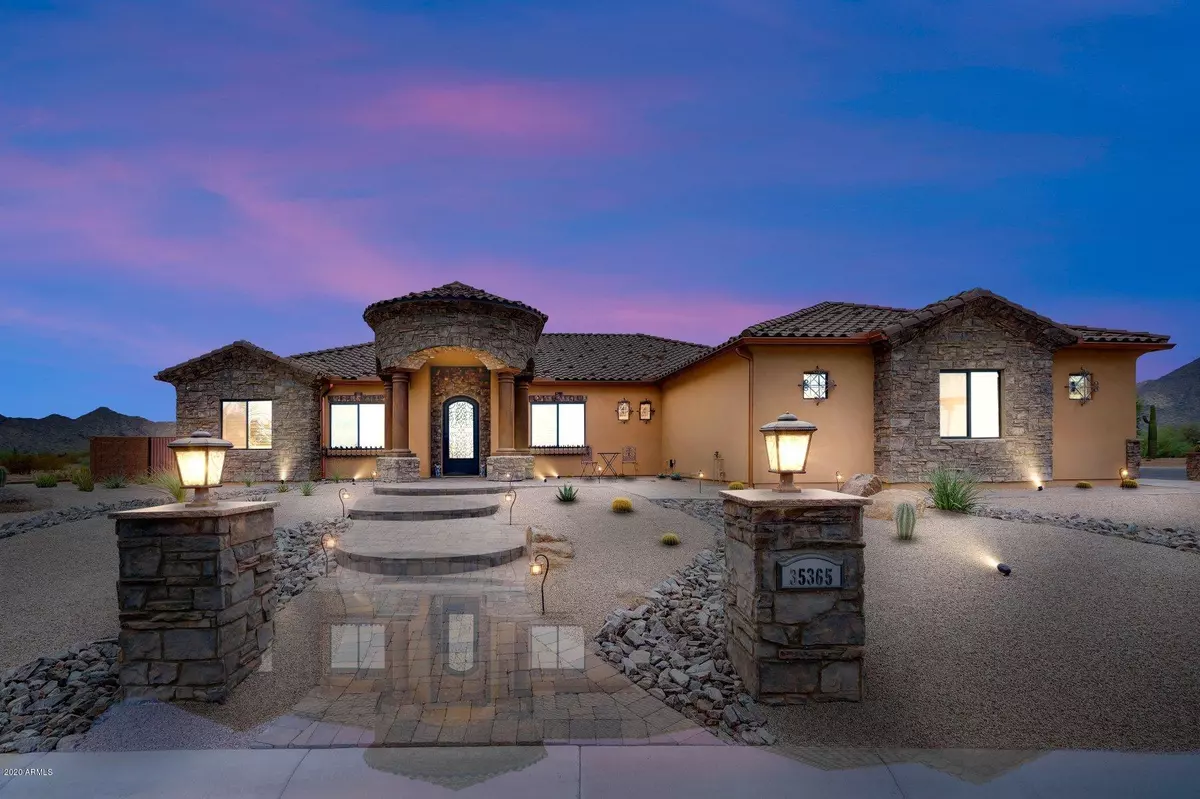$920,000
$949,900
3.1%For more information regarding the value of a property, please contact us for a free consultation.
35365 N MANDARIN Court Queen Creek, AZ 85144
4 Beds
4 Baths
3,800 SqFt
Key Details
Sold Price $920,000
Property Type Single Family Home
Sub Type Single Family - Detached
Listing Status Sold
Purchase Type For Sale
Square Footage 3,800 sqft
Price per Sqft $242
Subdivision Santo Vallarta
MLS Listing ID 6150764
Sold Date 12/18/20
Style Santa Barbara/Tuscan
Bedrooms 4
HOA Fees $150/qua
HOA Y/N Yes
Originating Board Arizona Regional Multiple Listing Service (ARMLS)
Year Built 2015
Annual Tax Amount $5,368
Tax Year 2020
Lot Size 0.697 Acres
Acres 0.7
Property Description
Majestic mountain views! 4 bedroom, 4 bathroom custom home with movie theater room, billiard room, exercise room & 4 car garage. Gourmet kitchen with French essence cream cabinets & espresso glaze, luxurious granite countertops, walk-in pantry, stainless steel appliances, wine rack, farmhouse sink & pot filler. 60'' recessed stacked stone wall fireplace in family room. Billiard room with wet bar, wine fridge & bathroom. Movie theater room with 160'' screen seats 12. Master suite boasts wood floors, wall-to-wall sliding doors, jetted bathtub, walk-in shower. travertine and large custom closet. Travertine floors through main house - no carpet anywhere! Ask how furniture may convey on separate bill of sale... High end security system w/8 outdoor cameras with viewing screens inside home. Corner cut-de-sac lot with 4 car garage, epoxy flooring, cabinets, and direct access to exercise room. Professional exercise room with air-conditioning.
Location
State AZ
County Pinal
Community Santo Vallarta
Direction South on Power Rd - East on Hunt Highway - Right at Santo Vallarta neighborhood and through the gate.
Rooms
Other Rooms ExerciseSauna Room, Media Room, Family Room, BonusGame Room
Master Bedroom Split
Den/Bedroom Plus 6
Separate Den/Office Y
Interior
Interior Features Eat-in Kitchen, Breakfast Bar, 9+ Flat Ceilings, Drink Wtr Filter Sys, No Interior Steps, Soft Water Loop, Kitchen Island, Pantry, Double Vanity, Full Bth Master Bdrm, Separate Shwr & Tub, Tub with Jets, High Speed Internet, Granite Counters
Heating Electric
Cooling Refrigeration, Programmable Thmstat, Ceiling Fan(s)
Flooring Stone, Wood
Fireplaces Type 1 Fireplace, Fire Pit
Fireplace Yes
Window Features Double Pane Windows,Low Emissivity Windows
SPA None
Exterior
Exterior Feature Covered Patio(s), Patio
Parking Features Attch'd Gar Cabinets, Dir Entry frm Garage, Electric Door Opener, RV Gate, Side Vehicle Entry
Garage Spaces 4.0
Garage Description 4.0
Fence Block, Wrought Iron
Pool None
Community Features Gated Community
Utilities Available SRP
Amenities Available Management
View City Lights, Mountain(s)
Roof Type Tile
Private Pool No
Building
Lot Description Sprinklers In Rear, Sprinklers In Front, Desert Back, Desert Front, Cul-De-Sac, Gravel/Stone Front, Gravel/Stone Back, Synthetic Grass Back, Auto Timer H2O Front, Auto Timer H2O Back
Story 1
Builder Name Custom
Sewer Septic in & Cnctd
Water City Water
Architectural Style Santa Barbara/Tuscan
Structure Type Covered Patio(s),Patio
New Construction No
Schools
Elementary Schools Other
Middle Schools Other
High Schools Other
School District Florence Unified School District
Others
HOA Name Santo Vallarta
HOA Fee Include Maintenance Grounds
Senior Community No
Tax ID 509-07-155
Ownership Fee Simple
Acceptable Financing CTL, Cash, Conventional, FHA, VA Loan
Horse Property N
Listing Terms CTL, Cash, Conventional, FHA, VA Loan
Financing VA
Read Less
Want to know what your home might be worth? Contact us for a FREE valuation!

Our team is ready to help you sell your home for the highest possible price ASAP

Copyright 2025 Arizona Regional Multiple Listing Service, Inc. All rights reserved.
Bought with Venture REI, LLC





