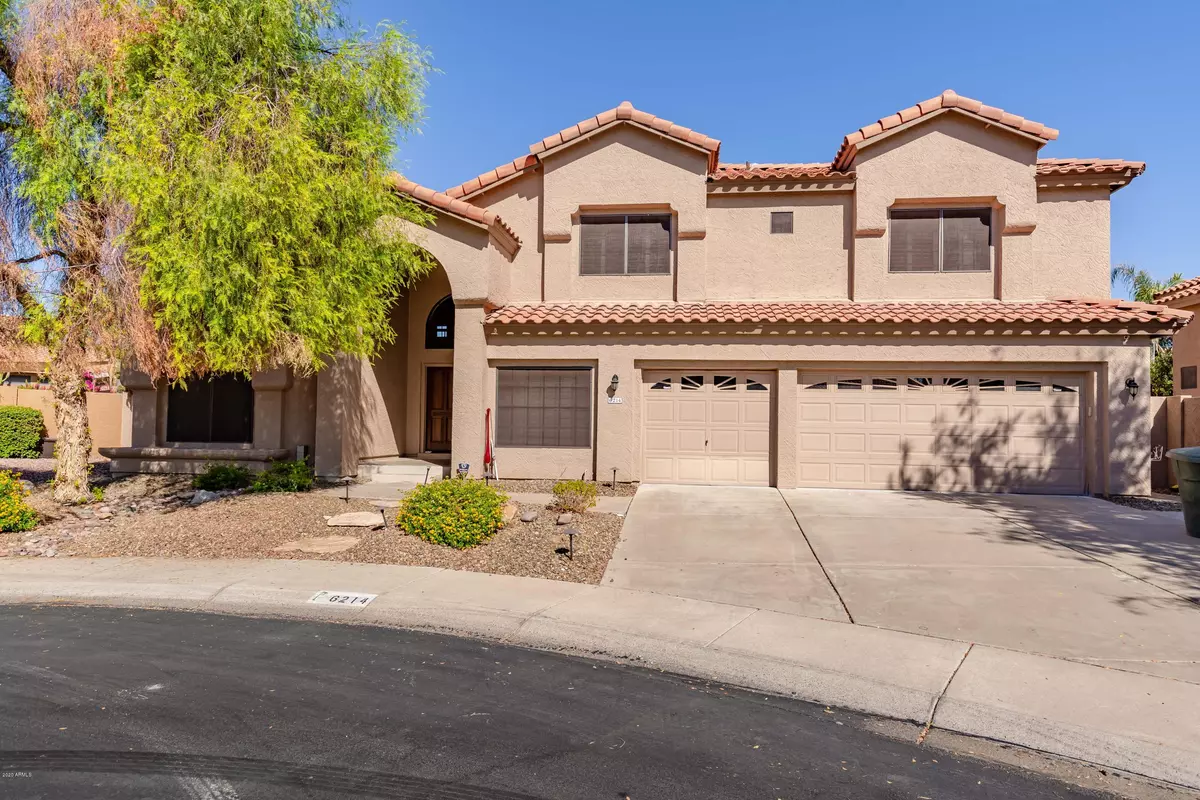$775,000
$800,000
3.1%For more information regarding the value of a property, please contact us for a free consultation.
6214 E HILLERY Drive Scottsdale, AZ 85254
5 Beds
3 Baths
3,383 SqFt
Key Details
Sold Price $775,000
Property Type Single Family Home
Sub Type Single Family - Detached
Listing Status Sold
Purchase Type For Sale
Square Footage 3,383 sqft
Price per Sqft $229
Subdivision Parkwood Village
MLS Listing ID 6139225
Sold Date 11/17/20
Style Ranch
Bedrooms 5
HOA Y/N No
Originating Board Arizona Regional Multiple Listing Service (ARMLS)
Year Built 1989
Annual Tax Amount $4,696
Tax Year 2020
Lot Size 9,479 Sqft
Acres 0.25
Property Description
Amazing spaces and entertainment areas fill this 4 bedroom + game room home in the heart of Scottsdale's magical zip code of 85254.
Upon entry, you'll find a guest bedroom to the left with a full bathroom. The entryway opens up to a large family room, and flows nicely into the dining room. Continue onto the kitchen with granite counters, eat in kitchen, and feed into the great room aka pool room aka bar area. Tons of space for ALL your guests!
Upstairs you'll find a huge master suite with separate shower & tub, two closets, dual vanities, and room for the largest furnishings in the bedroom! You'll find 2 other bedrooms upstairs, and an enormous game room with bar area (perfect for a theatre room or gym).
Out back is the pool, spa, gazebo with outdoor kitchen, basketball, and gra If you're in need of space, additional storage, desire no HOA, 3 car garage...well, you've found it! This is THE ONE.
Welcome Home!
Location
State AZ
County Maricopa
Community Parkwood Village
Direction Head west on Greenway. South on 64th. West on Marilyn RD. West on 62nd Place to your new home!
Rooms
Other Rooms Great Room, Family Room, BonusGame Room
Master Bedroom Upstairs
Den/Bedroom Plus 6
Separate Den/Office N
Interior
Interior Features Upstairs, Eat-in Kitchen, Breakfast Bar, Drink Wtr Filter Sys, Vaulted Ceiling(s), Wet Bar, Kitchen Island, Pantry, Double Vanity, Full Bth Master Bdrm, Separate Shwr & Tub, High Speed Internet, Granite Counters
Heating Natural Gas
Cooling Refrigeration, Programmable Thmstat, Ceiling Fan(s)
Flooring Carpet, Tile
Fireplaces Type 1 Fireplace, Exterior Fireplace
Fireplace Yes
Window Features Skylight(s),Double Pane Windows
SPA None
Exterior
Exterior Feature Covered Patio(s), Playground, Patio, Built-in Barbecue
Parking Features Attch'd Gar Cabinets, Dir Entry frm Garage, Electric Door Opener, Extnded Lngth Garage
Garage Spaces 3.0
Garage Description 3.0
Fence Block
Pool Play Pool, Fenced, Private
Community Features Biking/Walking Path
Utilities Available APS, SW Gas
Amenities Available None
View Mountain(s)
Roof Type Tile
Private Pool Yes
Building
Lot Description Sprinklers In Rear, Sprinklers In Front, Desert Front, Grass Back
Story 2
Builder Name Unknown
Sewer Public Sewer
Water City Water
Architectural Style Ranch
Structure Type Covered Patio(s),Playground,Patio,Built-in Barbecue
New Construction No
Schools
Elementary Schools Desert Springs Preparatory Elementary School
Middle Schools Desert Shadows Middle School - Scottsdale
High Schools Horizon School
School District Paradise Valley Unified District
Others
HOA Fee Include No Fees
Senior Community No
Tax ID 215-62-352
Ownership Fee Simple
Acceptable Financing Cash, Conventional
Horse Property N
Listing Terms Cash, Conventional
Financing Cash
Read Less
Want to know what your home might be worth? Contact us for a FREE valuation!

Our team is ready to help you sell your home for the highest possible price ASAP

Copyright 2025 Arizona Regional Multiple Listing Service, Inc. All rights reserved.
Bought with Launch Powered By Compass





