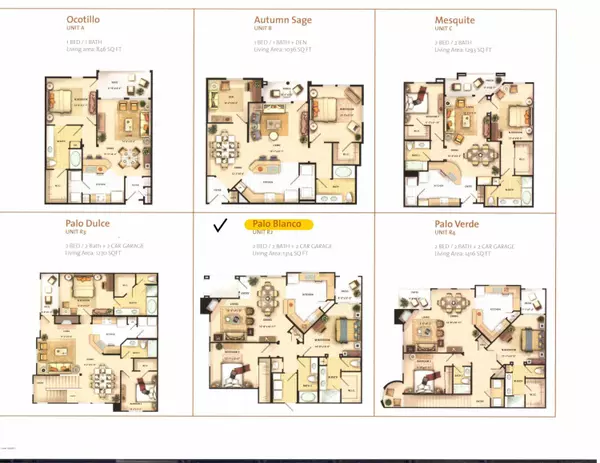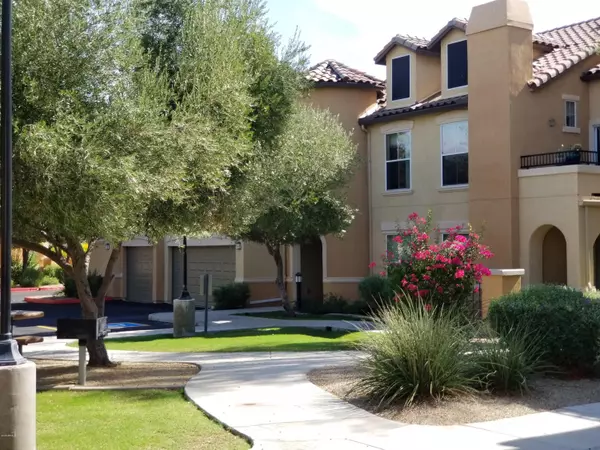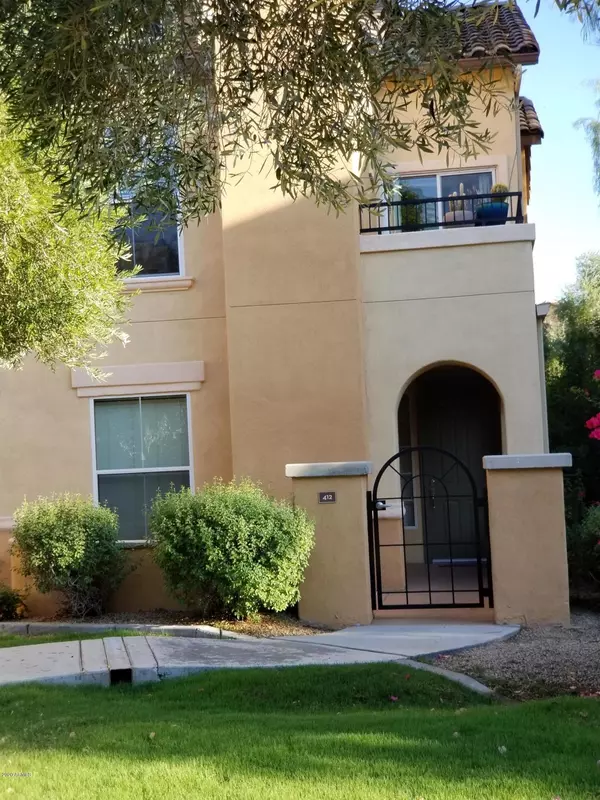$227,000
$224,900
0.9%For more information regarding the value of a property, please contact us for a free consultation.
14575 W MOUNTAIN VIEW Boulevard #412 Surprise, AZ 85374
2 Beds
1.75 Baths
1,336 SqFt
Key Details
Sold Price $227,000
Property Type Townhouse
Sub Type Townhouse
Listing Status Sold
Purchase Type For Sale
Square Footage 1,336 sqft
Price per Sqft $169
Subdivision Park Place Condominium Amd
MLS Listing ID 6145426
Sold Date 12/28/20
Style Santa Barbara/Tuscan
Bedrooms 2
HOA Fees $317/mo
HOA Y/N Yes
Originating Board Arizona Regional Multiple Listing Service (ARMLS)
Year Built 2006
Annual Tax Amount $1,416
Tax Year 2020
Lot Size 1,276 Sqft
Acres 0.03
Property Description
An opportunity to own a beautiful spacious Townhouse located in the resort style gated community of Park Place Condominiums. This luxurious 2-
bedroom 2-bath townhouse features: crowned Cabinets, Carpet and Tile (in all wet areas) flooring, Stainless Steel Appliances, Washer\Dryer, and an oversized
patio off the front entry. The Master Bedroom features an en-suite bathroom with dual vanity sinks, a large shower and a large walk-in closet. From
the MBR there's access to a private enclosed patio. Park in the 2-car tandem garage that also offers a separate large storage room. The townhouse, situated
in a highly desirable location within the community, offers a beautiful scenic interior community view. Amenities include heated pool/spa, clubhouse fitness
center, theater, and great room. Park Place is centrally located to restaurants, shopping, area golf courses, MLB (Royals and Rangers) Spring Training,
Casino and more. Easy access to major highways. The City of Surprise is a great winter get-away location! This home is PERFECT for use as a primary
residence or as Snowbirds!
Location
State AZ
County Maricopa
Community Park Place Condominium Amd
Direction Grand Ave (W) to Reems Rd. (S) on Reems to Mountain View Blvd. (E) on Mountain View to Park Place on right. Through Gate then make 1st right turn and follow road to the left. Build 400 on the left.
Rooms
Master Bedroom Not split
Den/Bedroom Plus 2
Separate Den/Office N
Interior
Interior Features Breakfast Bar, 9+ Flat Ceilings, Fire Sprinklers, No Interior Steps, Pantry, 3/4 Bath Master Bdrm, Double Vanity, Laminate Counters
Heating Electric
Cooling Refrigeration
Flooring Carpet, Tile
Fireplaces Number No Fireplace
Fireplaces Type None
Fireplace No
Window Features Vinyl Frame,Double Pane Windows
SPA None
Exterior
Exterior Feature Patio
Parking Features Dir Entry frm Garage, Electric Door Opener, Separate Strge Area, Tandem
Garage Spaces 2.0
Garage Description 2.0
Fence Block
Pool None
Community Features Gated Community, Community Spa Htd, Community Pool Htd, Community Media Room, Biking/Walking Path, Clubhouse, Fitness Center
Utilities Available APS
Amenities Available FHA Approved Prjct, Management, Rental OK (See Rmks), Self Managed, VA Approved Prjct
Roof Type Tile,Concrete
Private Pool No
Building
Lot Description Sprinklers In Front, Corner Lot, Desert Front
Story 2
Unit Features Ground Level
Builder Name Martin Harris
Sewer Public Sewer
Water City Water
Architectural Style Santa Barbara/Tuscan
Structure Type Patio
New Construction No
Schools
Elementary Schools Kingswood Elementary School
Middle Schools Kingswood Elementary School
High Schools Willow Canyon High School
School District Dysart Unified District
Others
HOA Name Park Place Condomini
HOA Fee Include Roof Repair,Insurance,Sewer,Maintenance Grounds,Street Maint,Front Yard Maint,Trash,Water,Roof Replacement,Maintenance Exterior
Senior Community No
Tax ID 503-66-083
Ownership Condominium
Acceptable Financing Cash, Conventional, FHA
Horse Property N
Listing Terms Cash, Conventional, FHA
Financing Conventional
Special Listing Condition FIRPTA may apply, Owner Occupancy Req
Read Less
Want to know what your home might be worth? Contact us for a FREE valuation!

Our team is ready to help you sell your home for the highest possible price ASAP

Copyright 2025 Arizona Regional Multiple Listing Service, Inc. All rights reserved.
Bought with Realty ONE Group





