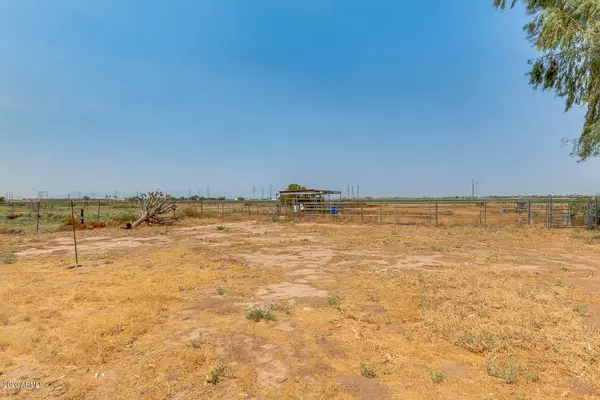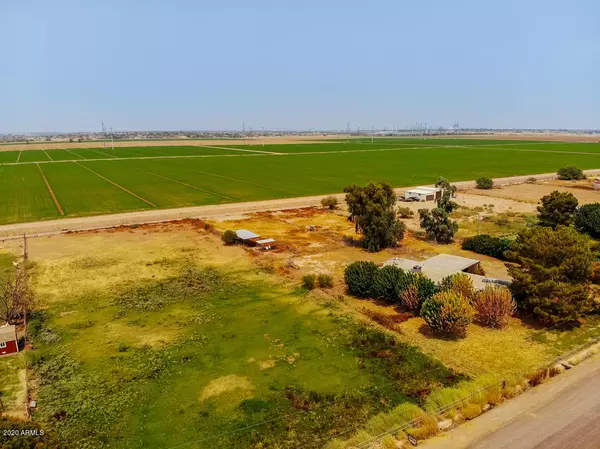$425,000
$425,000
For more information regarding the value of a property, please contact us for a free consultation.
12808 W HIDALGO Avenue Avondale, AZ 85323
4 Beds
3 Baths
2,618 SqFt
Key Details
Sold Price $425,000
Property Type Single Family Home
Sub Type Single Family - Detached
Listing Status Sold
Purchase Type For Sale
Square Footage 2,618 sqft
Price per Sqft $162
Subdivision Green Valley Ranches, Metes & Bounds
MLS Listing ID 6123605
Sold Date 09/17/20
Bedrooms 4
HOA Y/N No
Originating Board Arizona Regional Multiple Listing Service (ARMLS)
Year Built 1968
Tax Year 2020
Lot Size 3.000 Acres
Acres 3.0
Property Description
Room for your sexy tractor! Horse property in Avondale is waiting for you to hang your Stetson. Sits on 3+ acres of land ready for your toys, animals, farming oasis & vision! Sale includes Assessors Parcel #500-74-001-Y 1.56 acre lot next door to the West. Step inside this original 1968 block home where you will find 4 bedrooms, 2 baths in the main house & a studio with kitchen & bath! So much potential to get creative and make it your own. So much natural light! This home & studio need attention & love. Large backyard with horse corral, stall, and paddock. Great location in Avondale. Country living in one of the largest metro areas in the country!
Location
State AZ
County Maricopa
Community Green Valley Ranches, Metes & Bounds
Direction Head west on W Southern Ave, Turn right onto S 129th Ave, Turn right onto W Hidalgo Ave. Property will be on the left.
Rooms
Other Rooms Guest Qtrs-Sep Entrn
Den/Bedroom Plus 4
Separate Den/Office N
Interior
Interior Features Breakfast Bar, No Interior Steps, Full Bth Master Bdrm, High Speed Internet, Laminate Counters
Heating Electric
Cooling Refrigeration, Ceiling Fan(s)
Flooring Linoleum, Concrete
Fireplaces Number No Fireplace
Fireplaces Type None
Fireplace No
SPA None
Exterior
Exterior Feature Covered Patio(s), Separate Guest House
Carport Spaces 1
Fence Chain Link
Pool None
Landscape Description Flood Irrigation
Utilities Available SRP
Amenities Available None
Roof Type Composition
Private Pool No
Building
Lot Description Cul-De-Sac, Dirt Front, Dirt Back, Flood Irrigation
Story 1
Builder Name Unknown
Sewer Septic Tank
Water Onsite Well, Pvt Water Company
Structure Type Covered Patio(s), Separate Guest House
New Construction No
Schools
Elementary Schools Littleton Elementary School
Middle Schools Littleton Elementary School
High Schools La Joya Community High School
School District Tolleson Union High School District
Others
HOA Fee Include No Fees
Senior Community No
Tax ID 500-74-001-Z
Ownership Fee Simple
Acceptable Financing Cash, Conventional
Horse Property Y
Horse Feature Corral(s), Stall
Listing Terms Cash, Conventional
Financing Other
Read Less
Want to know what your home might be worth? Contact us for a FREE valuation!

Our team is ready to help you sell your home for the highest possible price ASAP

Copyright 2025 Arizona Regional Multiple Listing Service, Inc. All rights reserved.
Bought with West USA Realty





