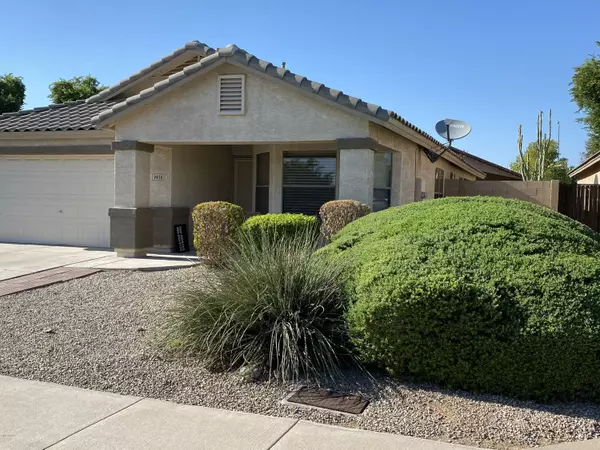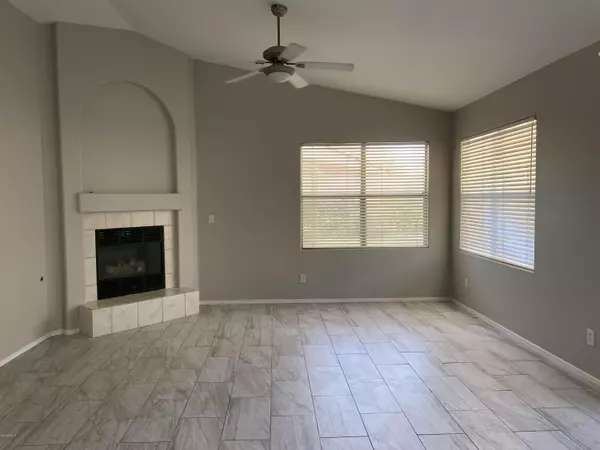$325,000
$324,900
For more information regarding the value of a property, please contact us for a free consultation.
9438 E PLANA Avenue Mesa, AZ 85212
3 Beds
2 Baths
1,655 SqFt
Key Details
Sold Price $325,000
Property Type Single Family Home
Sub Type Single Family - Detached
Listing Status Sold
Purchase Type For Sale
Square Footage 1,655 sqft
Price per Sqft $196
Subdivision Mesquite Canyon 1
MLS Listing ID 6127267
Sold Date 10/19/20
Style Ranch
Bedrooms 3
HOA Fees $49/qua
HOA Y/N Yes
Originating Board Arizona Regional Multiple Listing Service (ARMLS)
Year Built 1999
Annual Tax Amount $1,487
Tax Year 2019
Lot Size 5,680 Sqft
Acres 0.13
Property Description
This updated home feels like new when you walk in to fresh new interior paint and new carpet. New granite counters in kitchen and bathrooms and Freshly painted white cabinets throughout. New AC being installed. The Island kitchen has SS appliances and a new stove, sink and faucet. The kitchen is open to the vaulted family room with a gas fireplace. There are ceiling fans throughout, 2 inch blinds on all of the windows. The master suite is spacious with a walk in closet lovely vaulted ceilings and lots of natural light. The ensuite has new granite counters,new dual sinks and new faucets, a nice soaking tub and separate shower and a convenient door to patio. The backyard is a great place to entertain with extended patio and grassy backyard with automatic sprinklers & drips, Two car garage has door to side yard. Home is near great schools, shopping and freeway access.
Updates include
New granite in Kitchen and baths
New paint through out including new paint on all cabinets
New sinks and faucets in kitchen and baths
New carpet
New Stove
New water heater in 2019
exterior was painted in 2017
epoxy garage floor
Location
State AZ
County Maricopa
Community Mesquite Canyon 1
Direction E no Guadalupe S on Mesquite Canyon E on Canyon Rim Follow around past School W on Plana to home on Right.
Rooms
Den/Bedroom Plus 3
Separate Den/Office N
Interior
Interior Features Eat-in Kitchen, Breakfast Bar, Soft Water Loop, Vaulted Ceiling(s), Kitchen Island, Pantry, Double Vanity, Full Bth Master Bdrm, Separate Shwr & Tub, High Speed Internet, Granite Counters
Heating Natural Gas
Cooling Refrigeration, Ceiling Fan(s)
Flooring Carpet, Tile
Fireplaces Number 1 Fireplace
Fireplaces Type 1 Fireplace, Gas
Fireplace Yes
Window Features Sunscreen(s),Dual Pane
SPA None
Laundry WshrDry HookUp Only
Exterior
Parking Features Dir Entry frm Garage
Garage Spaces 2.0
Garage Description 2.0
Fence Block
Pool None
Community Features Playground, Biking/Walking Path
Amenities Available FHA Approved Prjct, Management, Rental OK (See Rmks), VA Approved Prjct
Roof Type Tile
Private Pool No
Building
Lot Description Sprinklers In Rear, Sprinklers In Front, Gravel/Stone Front, Grass Back
Story 1
Builder Name Continental
Sewer Public Sewer
Water City Water
Architectural Style Ranch
New Construction No
Schools
Elementary Schools Canyon Rim Elementary
Middle Schools Desert Ridge Jr. High
High Schools Desert Ridge High
School District Gilbert Unified District
Others
HOA Name Mesquite Canyon HOA
HOA Fee Include Maintenance Grounds
Senior Community No
Tax ID 304-02-260
Ownership Fee Simple
Acceptable Financing FannieMae (HomePath), Conventional, FHA, VA Loan
Horse Property N
Listing Terms FannieMae (HomePath), Conventional, FHA, VA Loan
Financing Conventional
Special Listing Condition Owner/Agent
Read Less
Want to know what your home might be worth? Contact us for a FREE valuation!

Our team is ready to help you sell your home for the highest possible price ASAP

Copyright 2025 Arizona Regional Multiple Listing Service, Inc. All rights reserved.
Bought with HomeSmart Lifestyles





