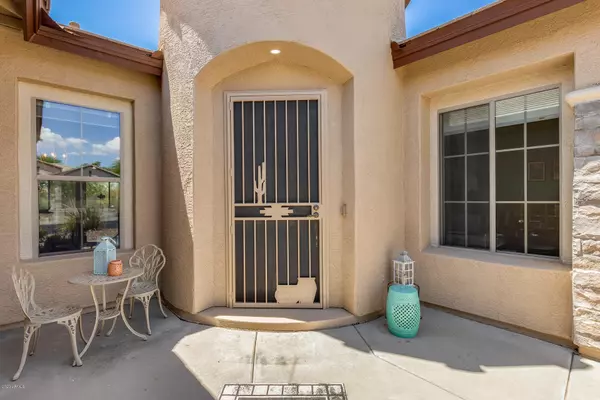$522,000
$520,000
0.4%For more information regarding the value of a property, please contact us for a free consultation.
40614 N KEARNY Way Phoenix, AZ 85086
3 Beds
2.5 Baths
3,084 SqFt
Key Details
Sold Price $522,000
Property Type Single Family Home
Sub Type Single Family - Detached
Listing Status Sold
Purchase Type For Sale
Square Footage 3,084 sqft
Price per Sqft $169
Subdivision Anthem Unit 37
MLS Listing ID 6126712
Sold Date 10/05/20
Bedrooms 3
HOA Fees $84/qua
HOA Y/N Yes
Originating Board Arizona Regional Multiple Listing Service (ARMLS)
Year Built 2003
Annual Tax Amount $4,352
Tax Year 2019
Lot Size 0.321 Acres
Acres 0.32
Property Description
Welcome to this beautiful home you will notice real pride in ownership. Located on a massive corner lot with 3 car garage, plenty of yard space, an RV gate, a beautiful pool and built in BBQ grill! Inside you will find lovely upgrades throughout. Open concept floor plan, ideal for entertaining! 3 bedroom 2.5 bath +Den/office. Kitchen has plenty of cabinet space, stainless steel appliances, built in double ovens and large island. Upgraded light fixtures throughout the home. Spacious master bedroom, master bath has separate his and her sinks, separate tub and shower and massive walk in closet. A perfect place to call home!
Location
State AZ
County Maricopa
Community Anthem Unit 37
Direction Heading North on I-17, take exit for Anthem Way and head East. South on Daisy Mountain Dr, East on Hastings Way, North on Blaze Trail, East on Kearny and property is on corner.
Rooms
Den/Bedroom Plus 4
Separate Den/Office Y
Interior
Interior Features Kitchen Island, Double Vanity, Full Bth Master Bdrm, Separate Shwr & Tub, Granite Counters
Heating Natural Gas
Cooling Refrigeration
Flooring Laminate, Tile
Fireplaces Type 1 Fireplace
Fireplace Yes
Window Features Double Pane Windows
SPA None
Laundry Wshr/Dry HookUp Only
Exterior
Garage Spaces 3.0
Garage Description 3.0
Fence Block
Pool Private
Community Features Community Spa Htd, Community Spa, Community Pool Htd, Community Pool, Playground, Biking/Walking Path, Clubhouse, Fitness Center
Utilities Available APS, SW Gas
Amenities Available None
Roof Type Tile
Private Pool Yes
Building
Lot Description Desert Back, Desert Front, Gravel/Stone Front, Gravel/Stone Back, Grass Back
Story 1
Builder Name DEL WEBB
Sewer Public Sewer
Water Pvt Water Company
New Construction No
Schools
Elementary Schools Diamond Canyon Elementary
Middle Schools Diamond Canyon Elementary
High Schools Boulder Creek High School
School District Deer Valley Unified District
Others
HOA Name Anthem Comm Council
HOA Fee Include Street Maint
Senior Community No
Tax ID 203-06-496
Ownership Fee Simple
Acceptable Financing Cash, Conventional, VA Loan
Horse Property N
Listing Terms Cash, Conventional, VA Loan
Financing Conventional
Read Less
Want to know what your home might be worth? Contact us for a FREE valuation!

Our team is ready to help you sell your home for the highest possible price ASAP

Copyright 2025 Arizona Regional Multiple Listing Service, Inc. All rights reserved.
Bought with West USA Realty





