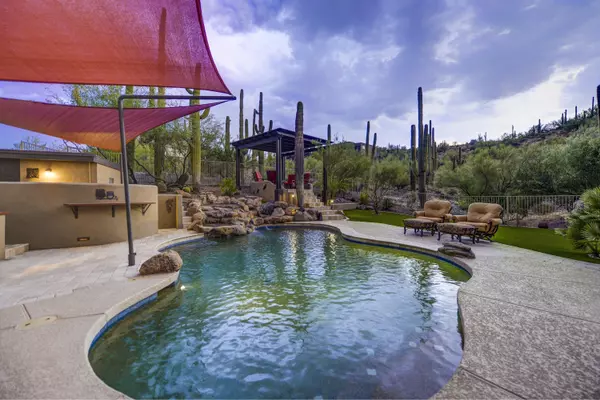$917,500
$925,000
0.8%For more information regarding the value of a property, please contact us for a free consultation.
5609 E MIRAMONTE Drive Cave Creek, AZ 85331
3 Beds
2 Baths
3,200 SqFt
Key Details
Sold Price $917,500
Property Type Single Family Home
Sub Type Single Family - Detached
Listing Status Sold
Purchase Type For Sale
Square Footage 3,200 sqft
Price per Sqft $286
Subdivision Miramonte Unit 2
MLS Listing ID 6121987
Sold Date 10/23/20
Style Territorial/Santa Fe
Bedrooms 3
HOA Y/N No
Originating Board Arizona Regional Multiple Listing Service (ARMLS)
Year Built 1998
Annual Tax Amount $2,902
Tax Year 2019
Lot Size 0.814 Acres
Acres 0.81
Property Description
Your private sanctuary featuring mountain views & 30+ Saguaro's on this nearly 1-acre lot next to Rancho Manana Golf Course in the heart of Cave Creek. A quiet desert oasis welcomes a magnificent indoor & outdoor living experience. Enjoy dining al fresco fireside at your outdoor chefs kitchen by the pool w/unique evaporative cooling system delivering a cool breeze across the patio! ! Enjoy watching desert wildlife & starry nights from your elevated Pergola w/ built in fire pit. Extra-large home office, climate controlled over-sized 4 car garage. Major upgrades incl new kitchen & bathrooms incl master bath steam shower, plumbing, AC 19 Seer, pro landscaping, H2O heater, pool equip, roof, paint & windows. MUST SEE upgrade list in document section. Make this one-of-a-kind desert retreat you
Location
State AZ
County Maricopa
Community Miramonte Unit 2
Direction From Cave Creek Rd. turn West on Rancho Manana Blvd. Take first left on Miramonte Dr. to 5609 on your left.
Rooms
Other Rooms Library-Blt-in Bkcse, Great Room, BonusGame Room
Master Bedroom Split
Den/Bedroom Plus 6
Separate Den/Office Y
Interior
Interior Features Breakfast Bar, 9+ Flat Ceilings, Soft Water Loop, Kitchen Island, Pantry, Double Vanity, Full Bth Master Bdrm, Separate Shwr & Tub, High Speed Internet, Smart Home
Heating Electric
Cooling Refrigeration, Ceiling Fan(s)
Flooring Carpet, Tile
Fireplaces Type 2 Fireplace, Exterior Fireplace, Fire Pit, Living Room
Fireplace Yes
SPA None
Exterior
Exterior Feature Balcony, Covered Patio(s), Gazebo/Ramada, Patio, Private Street(s), Private Yard, Screened in Patio(s), Storage, Built-in Barbecue
Parking Features Attch'd Gar Cabinets, Electric Door Opener, Extnded Lngth Garage, Separate Strge Area, Temp Controlled
Garage Spaces 4.0
Garage Description 4.0
Fence Block, Wrought Iron
Pool Variable Speed Pump, Heated, Private
Utilities Available APS
Amenities Available None
View Mountain(s)
Roof Type Built-Up,Foam
Private Pool Yes
Building
Lot Description Sprinklers In Front, Corner Lot, Desert Back, Desert Front, Synthetic Grass Frnt, Synthetic Grass Back, Auto Timer H2O Front
Story 2
Sewer Sewer in & Cnctd, Public Sewer
Water City Water
Architectural Style Territorial/Santa Fe
Structure Type Balcony,Covered Patio(s),Gazebo/Ramada,Patio,Private Street(s),Private Yard,Screened in Patio(s),Storage,Built-in Barbecue
New Construction No
Schools
Elementary Schools Black Mountain Elementary School
Middle Schools Sonoran Trails Middle School
High Schools Cactus Shadows High School
School District Cave Creek Unified District
Others
HOA Fee Include No Fees
Senior Community No
Tax ID 211-12-039
Ownership Fee Simple
Acceptable Financing Cash, Conventional, FHA
Horse Property N
Listing Terms Cash, Conventional, FHA
Financing Cash
Read Less
Want to know what your home might be worth? Contact us for a FREE valuation!

Our team is ready to help you sell your home for the highest possible price ASAP

Copyright 2025 Arizona Regional Multiple Listing Service, Inc. All rights reserved.
Bought with RE/MAX Fine Properties





