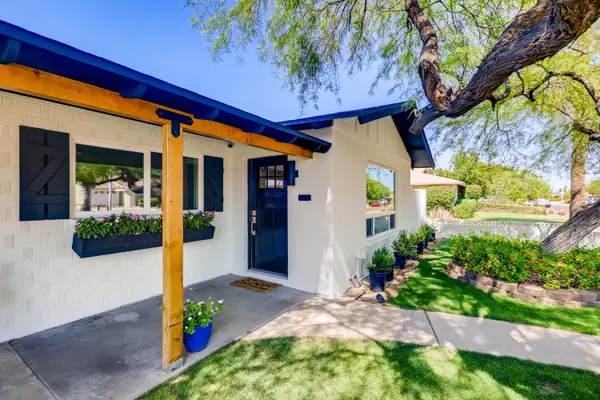$610,000
$620,000
1.6%For more information regarding the value of a property, please contact us for a free consultation.
8236 E WELDON Avenue Scottsdale, AZ 85251
4 Beds
3 Baths
2,055 SqFt
Key Details
Sold Price $610,000
Property Type Single Family Home
Sub Type Single Family - Detached
Listing Status Sold
Purchase Type For Sale
Square Footage 2,055 sqft
Price per Sqft $296
Subdivision Scottsdale Estates 7 Lots 760-887, Tr A
MLS Listing ID 6084584
Sold Date 07/15/20
Style Ranch
Bedrooms 4
HOA Y/N No
Originating Board Arizona Regional Multiple Listing Service (ARMLS)
Year Built 1958
Annual Tax Amount $1,227
Tax Year 2019
Lot Size 6,821 Sqft
Acres 0.16
Property Description
This FULLY REMODELED Hallcraft HOME in popular 85251 welcomes you with beautiful mature shade trees, pavers from the newly added garage to quiet street and a manicured front yard. Enter to an open floor design which centers around a brand new kitchen with living, dining and family areas that flow perfectly for entertaining. The open kitchen features stainless appliances including a gas range to compliment the clean modern white shaker cabinetry and sleek quartz counters throughout, including the island which features a large basin stainless sink and premium fixtures. From the open dining area, step out to the expansive paver patio and lovely garden for indoor/outdoor living. Enjoy the serene color palette throughout with wide plank floors, fresh neutral paint tones.....(see more) and cushy carpet in the bedrooms. From the kitchen, there are 3 bright bedrooms - one with adjacent ensuite bath and an additional bath shared by side-by-side bedrooms. The generous Master Suite with barn door entry and seating area has separate access to a paver back patio, boasts a large walk-in closet and has an en-suite bath with double sinks and a large tiled double shower! Laundry and storage is easily accessible from the new oversized single garage.
This full remodel with 8' ceilings and flat finish walls is not just gorgeous - it includes all new plumbing, all new electrical wiring and new underground service, NEW HVAC, new ducts, tankless gas hot water heater, soft water loop and equipment and a NEW ROOF!
"ALL NEW" and a truly wonderful home in a fabulous location!
Location
State AZ
County Maricopa
Community Scottsdale Estates 7 Lots 760-887, Tr A
Direction From Indian School head South on Granite Reef to E Weldon and make a right heading West to home on the right
Rooms
Master Bedroom Split
Den/Bedroom Plus 4
Separate Den/Office N
Interior
Interior Features Breakfast Bar, Drink Wtr Filter Sys, Fire Sprinklers, No Interior Steps, Soft Water Loop, Vaulted Ceiling(s), Kitchen Island, 3/4 Bath Master Bdrm, Double Vanity, High Speed Internet
Heating Electric
Cooling Refrigeration, Programmable Thmstat, Ceiling Fan(s)
Flooring Carpet, Tile
Fireplaces Number No Fireplace
Fireplaces Type None
Fireplace No
Window Features Vinyl Frame,Double Pane Windows,Low Emissivity Windows
SPA None
Laundry Wshr/Dry HookUp Only
Exterior
Exterior Feature Covered Patio(s), Patio
Parking Features Dir Entry frm Garage, Electric Door Opener
Garage Spaces 1.0
Garage Description 1.0
Fence Block
Pool None
Landscape Description Irrigation Back, Irrigation Front
Utilities Available APS
Amenities Available None
Roof Type Composition
Private Pool No
Building
Lot Description Desert Back, Gravel/Stone Back, Grass Front, Irrigation Front, Irrigation Back
Story 1
Builder Name Hallcraft
Sewer Public Sewer
Water City Water
Architectural Style Ranch
Structure Type Covered Patio(s),Patio
New Construction No
Schools
Elementary Schools Pima Elementary School
Middle Schools Mohave Middle School
High Schools Coronado High School
School District Scottsdale Unified District
Others
HOA Fee Include No Fees
Senior Community No
Tax ID 130-48-105
Ownership Fee Simple
Acceptable Financing Cash, Conventional, VA Loan
Horse Property N
Listing Terms Cash, Conventional, VA Loan
Financing Conventional
Read Less
Want to know what your home might be worth? Contact us for a FREE valuation!

Our team is ready to help you sell your home for the highest possible price ASAP

Copyright 2025 Arizona Regional Multiple Listing Service, Inc. All rights reserved.
Bought with HomeSmart





