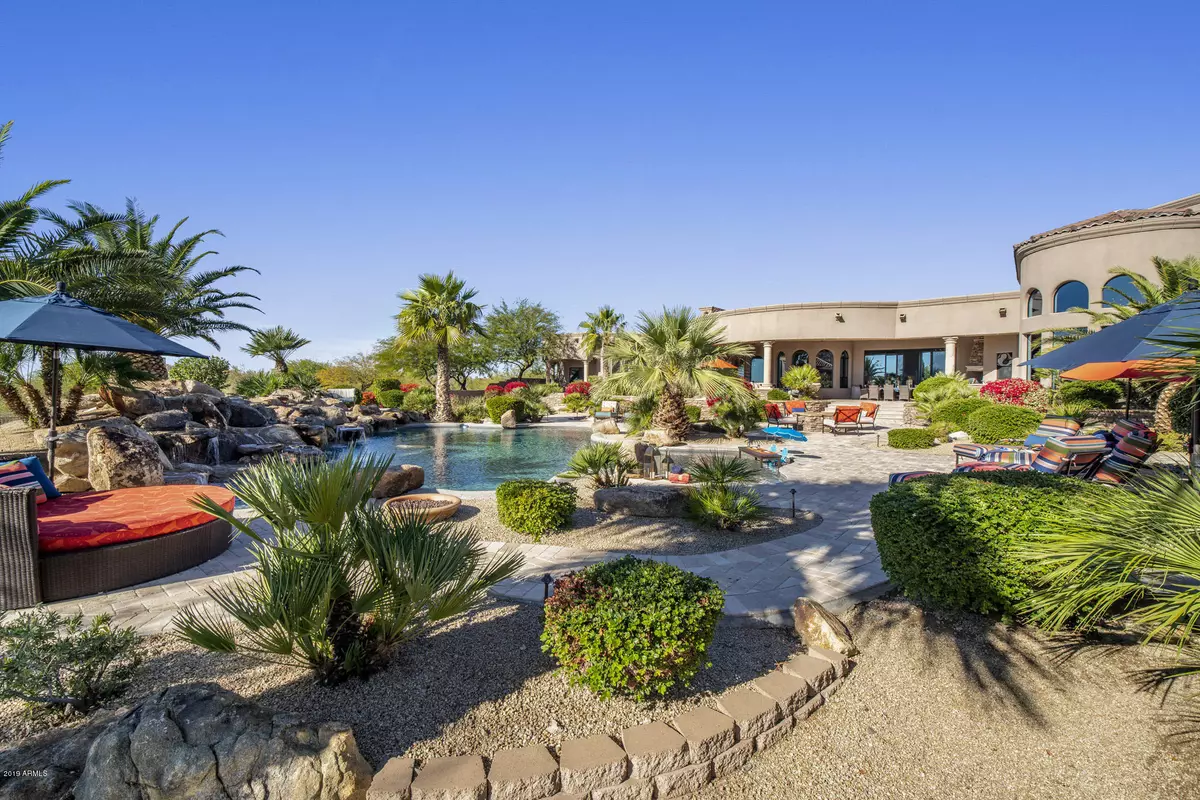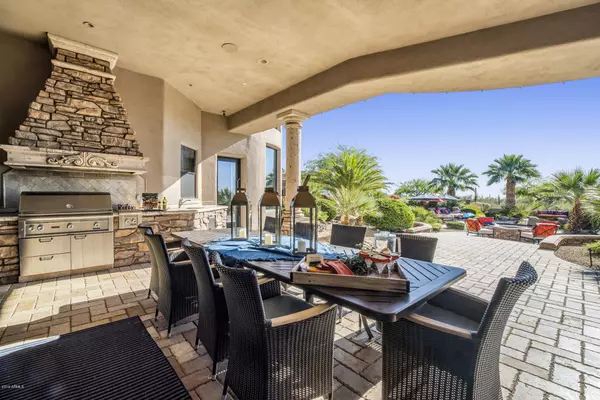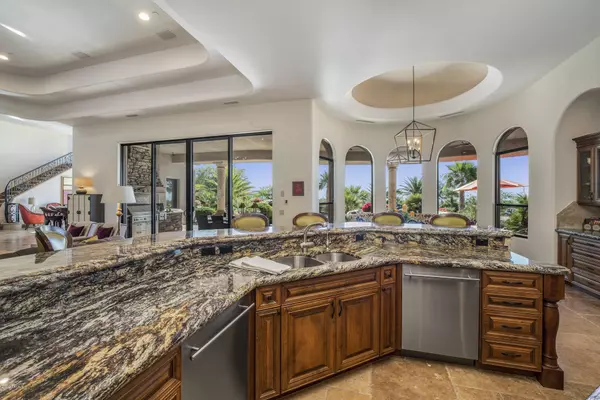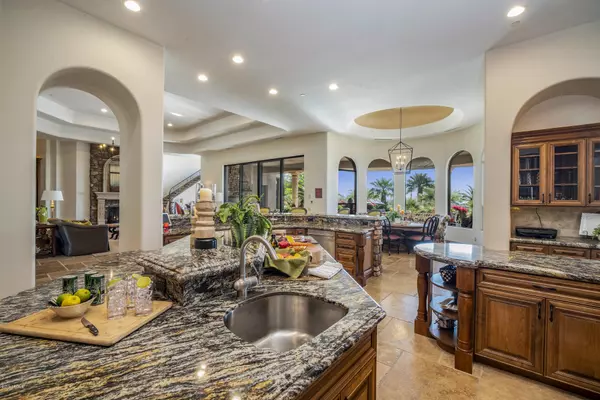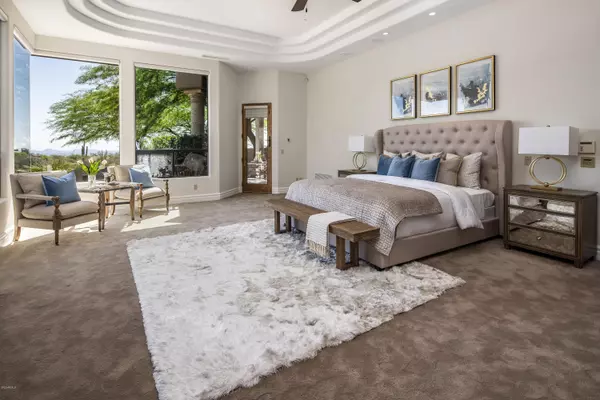$3,500,000
$3,850,000
9.1%For more information regarding the value of a property, please contact us for a free consultation.
27971 N 91ST Street Scottsdale, AZ 85262
6 Beds
6.5 Baths
10,571 SqFt
Key Details
Sold Price $3,500,000
Property Type Single Family Home
Sub Type Single Family - Detached
Listing Status Sold
Purchase Type For Sale
Square Footage 10,571 sqft
Price per Sqft $331
Subdivision Merit Crossing
MLS Listing ID 6014263
Sold Date 08/31/20
Style Santa Barbara/Tuscan
Bedrooms 6
HOA Fees $350/qua
HOA Y/N Yes
Originating Board Arizona Regional Multiple Listing Service (ARMLS)
Year Built 2007
Annual Tax Amount $20,177
Tax Year 2019
Lot Size 4.147 Acres
Acres 4.15
Property Sub-Type Single Family - Detached
Property Description
Available to Show! Imagine owning your own personal sanctuary? Your dreams can come true with this incredible estate nestled in the foothills of Pinnacle Peak mountain, in North Scottsdale (see virtual tour). This 6 bedroom, all en-suite, masterpiece is ideally situated on 4.2 acres of land offering mountain, sunset and city light views.
One can't help but notice the incredible, spare no expense, construction of the home from the front porch to the lush backyard that rivals many resorts. Inside the warmth of the home will draw you in the minute you push open the dramatic iron front doors. The incredible thing about this home is it offers large open concept spaces, great for entertaining, yet it contains a warmth that makes it feel like a home and not just a beautiful space. The well-appointed (more) kitchen gives the chef(s) in the family plenty of room to spread out with dual everything (Subzero's, dishwasher, Wolf ovens) making cooking and clean up easy. The home also houses 3 laundry rooms!
The estate offers mostly single level living (second master suite upstairs) and an ideal layout of bedrooms for maximum privacy for family and guests. The home offers a separate, detached, one bedroom casita complete with family room, full kitchen, laundry and single car garage.
Friends and family will want to gather at your home to soak up the tropical backyard with its incredible views from sunrise, over the mountains, until you watch the sunset and see the city lights illuminate the sky.
There is also plenty of fun to be had inside with the large billiards/game room with a fully equipped bar, 600+ chilled wine storage and cozy movie theater, with cushy recliners, to round out the fun. Ideally located near world class golfing, restaurants, luxury shopping and incredible hiking and biking trails. The 5 car garage offers plenty of storage for all of your outdoor toys. The only word to describe this home is incredible! Don't miss your chance to own such an exquisite property. Call to schedule your private showing and be sure to watch the virtual tour.
Location
State AZ
County Maricopa
Community Merit Crossing
Direction Heading N on Pima turn Right (E) on Dynamite. Make your 1st right on 91st St to gate. Through gate stay on 91st around the curve and the home will be on your left.
Rooms
Other Rooms Guest Qtrs-Sep Entrn, ExerciseSauna Room, Loft, Great Room, Media Room, Family Room, BonusGame Room
Guest Accommodations 1087.0
Master Bedroom Upstairs
Den/Bedroom Plus 8
Separate Den/Office N
Interior
Interior Features Master Downstairs, Upstairs, Eat-in Kitchen, Breakfast Bar, 9+ Flat Ceilings, Central Vacuum, Fire Sprinklers, Vaulted Ceiling(s), Wet Bar, Kitchen Island, Pantry, 2 Master Baths, Bidet, Double Vanity, Full Bth Master Bdrm, Separate Shwr & Tub, Tub with Jets, High Speed Internet, Granite Counters
Heating Natural Gas
Cooling Ceiling Fan(s), Programmable Thmstat, Refrigeration
Flooring Carpet, Stone, Tile, Wood
Fireplaces Type 3+ Fireplace, Fire Pit, Family Room, Living Room, Master Bedroom, Gas
Fireplace Yes
Window Features Dual Pane
SPA Heated,Private
Exterior
Exterior Feature Balcony, Circular Drive, Covered Patio(s), Patio, Private Street(s), Private Yard, Built-in Barbecue, Separate Guest House
Parking Features Attch'd Gar Cabinets, Dir Entry frm Garage, Electric Door Opener, Extnded Lngth Garage, Over Height Garage, Separate Strge Area, Side Vehicle Entry
Garage Spaces 5.0
Garage Description 5.0
Fence Block, Wrought Iron
Pool Heated, Private
Landscape Description Irrigation Back
Community Features Gated Community
Amenities Available Management, Rental OK (See Rmks)
View City Lights, Mountain(s)
Roof Type Tile
Private Pool Yes
Building
Lot Description Sprinklers In Rear, Sprinklers In Front, Desert Back, Desert Front, Grass Back, Auto Timer H2O Front, Auto Timer H2O Back, Irrigation Back
Story 2
Builder Name Custom
Sewer Septic Tank
Water City Water
Architectural Style Santa Barbara/Tuscan
Structure Type Balcony,Circular Drive,Covered Patio(s),Patio,Private Street(s),Private Yard,Built-in Barbecue, Separate Guest House
New Construction No
Schools
Elementary Schools Desert Sun Academy
Middle Schools Sonoran Trails Middle School
High Schools Cactus Shadows High School
School District Cave Creek Unified District
Others
HOA Name Merit Crossing
HOA Fee Include Maintenance Grounds,Street Maint,Trash
Senior Community No
Tax ID 216-85-041
Ownership Fee Simple
Acceptable Financing Conventional
Horse Property N
Listing Terms Conventional
Financing Other
Read Less
Want to know what your home might be worth? Contact us for a FREE valuation!

Our team is ready to help you sell your home for the highest possible price ASAP

Copyright 2025 Arizona Regional Multiple Listing Service, Inc. All rights reserved.
Bought with Coldwell Banker Realty

