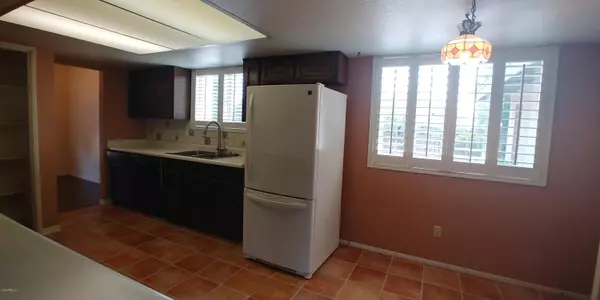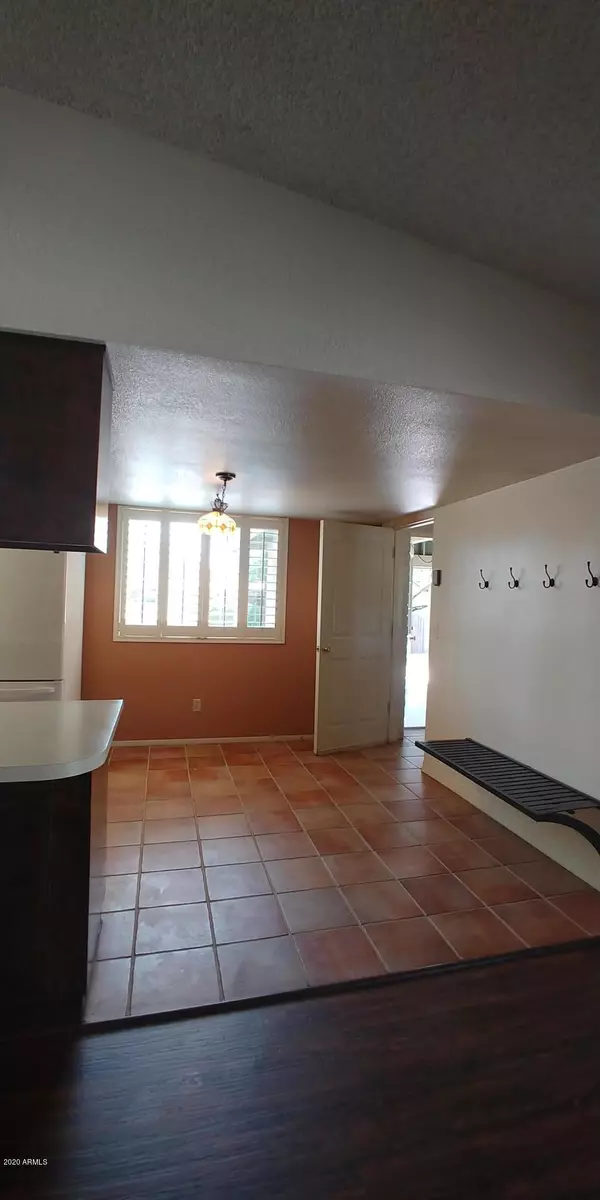$235,000
$226,488
3.8%For more information regarding the value of a property, please contact us for a free consultation.
416 CANTERBURY Drive Sierra Vista, AZ 85635
4 Beds
2 Baths
1,873 SqFt
Key Details
Sold Price $235,000
Property Type Single Family Home
Sub Type Single Family - Detached
Listing Status Sold
Purchase Type For Sale
Square Footage 1,873 sqft
Price per Sqft $125
Subdivision Town & Country Estates Unit 11
MLS Listing ID 6121927
Sold Date 09/30/20
Style Ranch
Bedrooms 4
HOA Y/N No
Originating Board Arizona Regional Multiple Listing Service (ARMLS)
Year Built 1977
Annual Tax Amount $2,021
Tax Year 2019
Lot Size 0.465 Acres
Acres 0.47
Property Description
This is a great opportunity to purchase an amazing home at a great price. This home has laminate and ceramic tile in most of the home except the bedrooms and there is carpet there. There is travertine in the baths. There is a formal living and dining and room as well as a family room with a real fireplace that you will love this winter. You will love the inground pool that has security fencing! Outside also there is a 2 car carport attached to the house as well as a detached 1 car garage plus workshop area. Any repairs desired would be added to the sales price. This home is priced to sell in its AS IS condition.
Location
State AZ
County Cochise
Community Town & Country Estates Unit 11
Direction From Fry Blvd, take 7th St south to Canterbury West to the home towards the end of the street and the South side.
Rooms
Other Rooms Family Room
Master Bedroom Not split
Den/Bedroom Plus 4
Separate Den/Office N
Interior
Interior Features Breakfast Bar, Full Bth Master Bdrm, Laminate Counters
Heating Electric, Floor Furnace, Wall Furnace
Cooling Refrigeration, Ceiling Fan(s)
Flooring Carpet, Laminate, Stone, Tile
Fireplaces Type 1 Fireplace, Family Room
Fireplace Yes
Window Features Double Pane Windows
SPA None
Laundry Dryer Included, Inside, Washer Included
Exterior
Exterior Feature Covered Patio(s), Patio, Storage
Parking Features Detached, RV Access/Parking
Garage Spaces 1.0
Carport Spaces 2
Garage Description 1.0
Fence Wrought Iron, Wood
Pool Diving Pool, Fenced, Private
Utilities Available SSVEC
Amenities Available Not Managed
View Mountain(s)
Roof Type Composition, Built-Up
Building
Lot Description Gravel/Stone Front, Gravel/Stone Back
Story 1
Builder Name Estes
Sewer Public Sewer
Water Pvt Water Company
Architectural Style Ranch
Structure Type Covered Patio(s), Patio, Storage
New Construction No
Schools
Elementary Schools Carmichael Elementary School
Middle Schools Joyce Clark Middle School
High Schools Buena High School
School District Sierra Vista Unified District
Others
HOA Fee Include No Fees
Senior Community No
Tax ID 105-15-050
Ownership Fee Simple
Acceptable Financing Cash, Conventional
Horse Property N
Listing Terms Cash, Conventional
Financing Conventional
Read Less
Want to know what your home might be worth? Contact us for a FREE valuation!

Our team is ready to help you sell your home for the highest possible price ASAP

Copyright 2025 Arizona Regional Multiple Listing Service, Inc. All rights reserved.
Bought with Service First Realty





