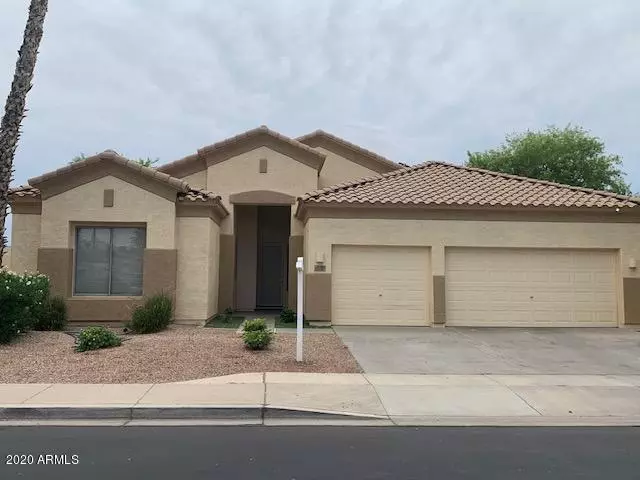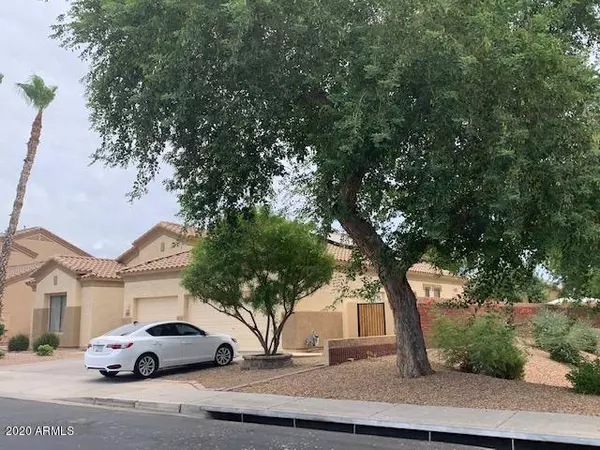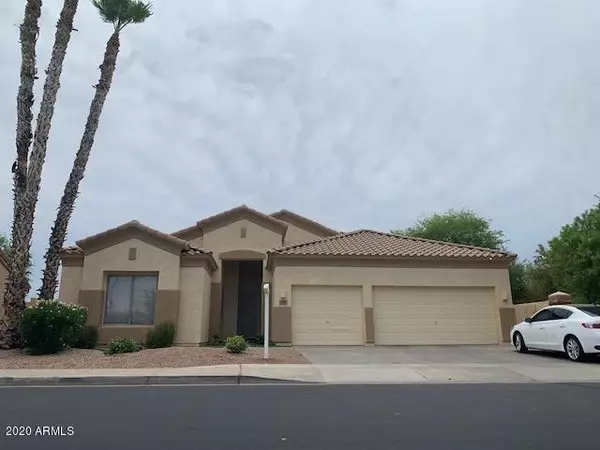$425,000
$425,000
For more information regarding the value of a property, please contact us for a free consultation.
10303 E IRWIN Avenue Mesa, AZ 85209
4 Beds
2 Baths
2,378 SqFt
Key Details
Sold Price $425,000
Property Type Single Family Home
Sub Type Single Family - Detached
Listing Status Sold
Purchase Type For Sale
Square Footage 2,378 sqft
Price per Sqft $178
Subdivision Crismon Creek Unit 2
MLS Listing ID 6109288
Sold Date 09/08/20
Style Contemporary
Bedrooms 4
HOA Fees $41/mo
HOA Y/N Yes
Originating Board Arizona Regional Multiple Listing Service (ARMLS)
Year Built 2002
Annual Tax Amount $2,179
Tax Year 2019
Lot Size 8,474 Sqft
Acres 0.19
Property Description
Very nice and ready move-in 4BR, 2BA, 3CG, Split floor plan. high ceiling makes the house looks spacious. House had been painted by previous owners about 4 years ago. Current owner have new ceramic tiles installed. Huge master BR with double sinks, separate shower/Tub, large walking closet. Huge kitchen with granite counter top over looked a large family room with 2 french doors going out to a nice and large covered patio and a large backyard. Oasis backyard with a self cleaning swimming pool and a water fall for your relaxing and family get together after days of hard working. Separate dining/living room. House is located in the corner across from the park, No neighbor in the north and East. House has solar with a low monthly payment and low electric bills. Close to US-60, Loop 202
Location
State AZ
County Maricopa
Community Crismon Creek Unit 2
Direction East on Baseline to Wild Rose. North to Irwin. East to First Home on the right corner
Rooms
Other Rooms Family Room
Master Bedroom Split
Den/Bedroom Plus 4
Separate Den/Office N
Interior
Interior Features Eat-in Kitchen, 9+ Flat Ceilings, No Interior Steps, Kitchen Island, Pantry, Double Vanity, Full Bth Master Bdrm, Separate Shwr & Tub, Tub with Jets, High Speed Internet, Granite Counters
Heating Natural Gas
Cooling Refrigeration, Programmable Thmstat, Ceiling Fan(s)
Flooring Tile
Fireplaces Number No Fireplace
Fireplaces Type None
Fireplace No
Window Features Double Pane Windows
SPA None
Exterior
Exterior Feature Covered Patio(s)
Garage Spaces 3.0
Garage Description 3.0
Fence Block
Pool Variable Speed Pump, Private
Community Features Playground, Biking/Walking Path
Utilities Available SRP
Amenities Available Management
Roof Type Tile
Private Pool Yes
Building
Lot Description Sprinklers In Rear, Sprinklers In Front, Corner Lot, Desert Front, Gravel/Stone Front, Grass Back, Auto Timer H2O Front, Auto Timer H2O Back
Story 1
Builder Name Unknown
Sewer Public Sewer
Water City Water
Architectural Style Contemporary
Structure Type Covered Patio(s)
New Construction No
Schools
Elementary Schools Brinton Elementary
Middle Schools Smith Junior High School
High Schools Skyline High School
School District Mesa Unified District
Others
HOA Name Crismon Creek -- PMG
HOA Fee Include Maintenance Grounds,Street Maint
Senior Community No
Tax ID 220-81-192
Ownership Fee Simple
Acceptable Financing Cash, Conventional, FHA, VA Loan
Horse Property N
Listing Terms Cash, Conventional, FHA, VA Loan
Financing Conventional
Read Less
Want to know what your home might be worth? Contact us for a FREE valuation!

Our team is ready to help you sell your home for the highest possible price ASAP

Copyright 2025 Arizona Regional Multiple Listing Service, Inc. All rights reserved.
Bought with NORTH&CO.





