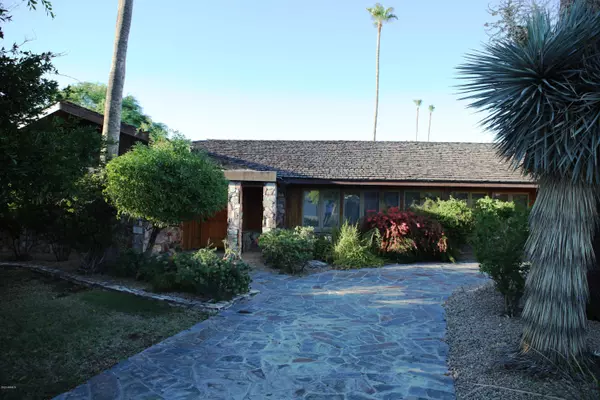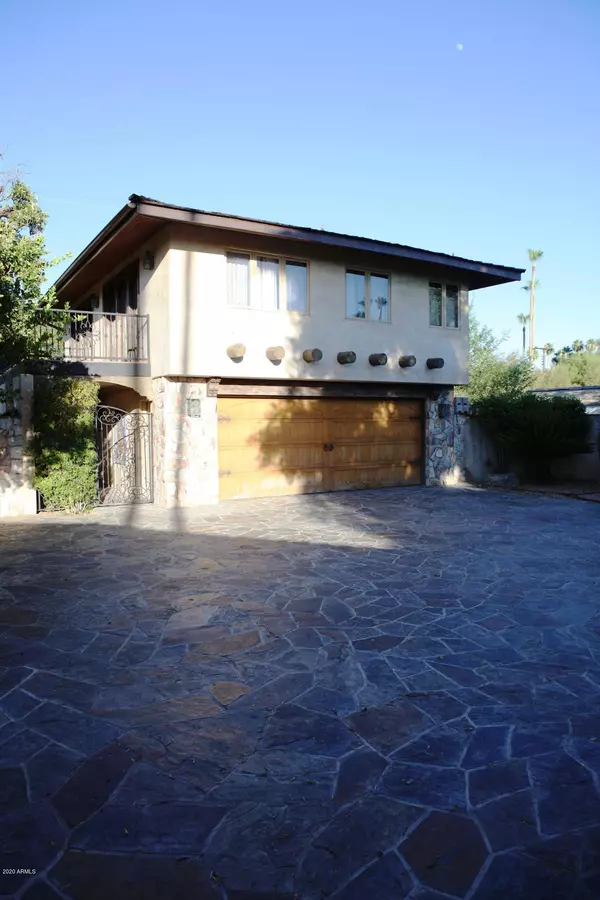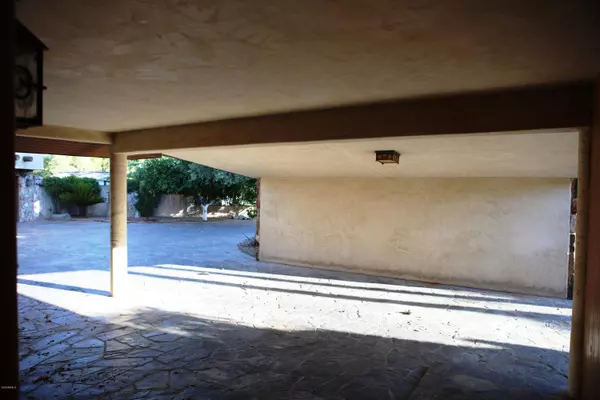$1,375,000
$1,500,000
8.3%For more information regarding the value of a property, please contact us for a free consultation.
6112 E CALLE DEL SUD -- Scottsdale, AZ 85251
4 Beds
4.5 Baths
4,256 SqFt
Key Details
Sold Price $1,375,000
Property Type Single Family Home
Sub Type Single Family - Detached
Listing Status Sold
Purchase Type For Sale
Square Footage 4,256 sqft
Price per Sqft $323
Subdivision El Camello 2
MLS Listing ID 6097444
Sold Date 09/18/20
Bedrooms 4
HOA Y/N No
Originating Board Arizona Regional Multiple Listing Service (ARMLS)
Year Built 1961
Annual Tax Amount $10,164
Tax Year 2019
Lot Size 0.452 Acres
Acres 0.45
Property Description
Available for immediate sale is an Arcadia ranch style home with an emphasis placed on privacy and entertainment. Significant upside potential for homebuilder and/or future homeowner that appreciates existing charm and quality also willing to take on value-add projects. Notably unique home for area given premium location (oversized cul-de-sac lot), build quality, and landscape attributes. Interior has strong European influence with Venetian plaster and quality wood millwork throughout. Exterior includes variety of mature landscaping with glass spillover spa as focal point. The property has been in same family for generations with no expense spared with respect to construction and maintenance costs. Home is available for showings by appointment only.
Location
State AZ
County Maricopa
Community El Camello 2
Direction Northeast corner of Lafayette and 61st Street. Please go North from Lafayette then East on Calle Del Sud.
Rooms
Other Rooms Media Room, Family Room, BonusGame Room
Guest Accommodations 792.0
Den/Bedroom Plus 5
Separate Den/Office N
Interior
Interior Features Eat-in Kitchen, Full Bth Master Bdrm, Separate Shwr & Tub, Tub with Jets
Heating Electric, Floor Furnace, Wall Furnace
Cooling Refrigeration
Flooring Tile, Wood
Fireplaces Type 1 Fireplace, Fire Pit
Fireplace Yes
Window Features Double Pane Windows
SPA Private
Laundry None
Exterior
Exterior Feature Balcony, Circular Drive, Covered Patio(s), Patio, Private Yard, Built-in Barbecue, Separate Guest House
Garage Spaces 2.0
Carport Spaces 2
Garage Description 2.0
Fence Block
Pool Private
Utilities Available SRP, SW Gas
Amenities Available None
View Mountain(s)
Roof Type Shake
Private Pool Yes
Building
Lot Description Sprinklers In Rear, Desert Front, Cul-De-Sac, Grass Back
Story 2
Builder Name UNKNOWN
Sewer Public Sewer
Water City Water
Structure Type Balcony,Circular Drive,Covered Patio(s),Patio,Private Yard,Built-in Barbecue, Separate Guest House
New Construction No
Schools
Elementary Schools Hopi Elementary School
Middle Schools Ingleside Middle School
High Schools Arcadia High School
School District Scottsdale Unified District
Others
HOA Fee Include No Fees
Senior Community No
Tax ID 172-44-059
Ownership Fee Simple
Acceptable Financing Cash, Conventional
Horse Property N
Listing Terms Cash, Conventional
Financing Conventional
Read Less
Want to know what your home might be worth? Contact us for a FREE valuation!

Our team is ready to help you sell your home for the highest possible price ASAP

Copyright 2025 Arizona Regional Multiple Listing Service, Inc. All rights reserved.
Bought with Realty Executives





