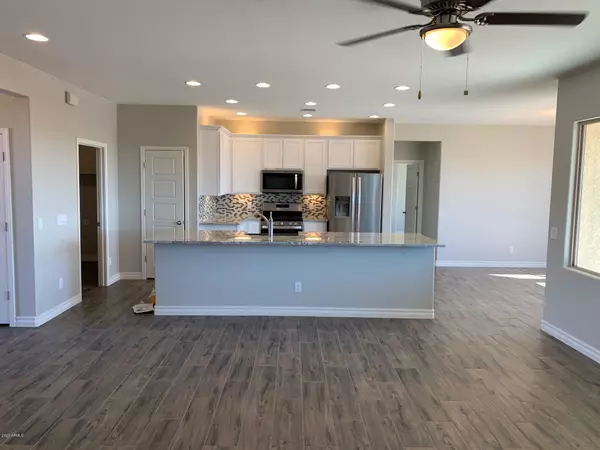$332,771
$332,771
For more information regarding the value of a property, please contact us for a free consultation.
3519 Rhapsody Drive #Lot 128 Sierra Vista, AZ 85650
4 Beds
2 Baths
2,093 SqFt
Key Details
Sold Price $332,771
Property Type Single Family Home
Sub Type Single Family - Detached
Listing Status Sold
Purchase Type For Sale
Square Footage 2,093 sqft
Price per Sqft $158
Subdivision The Retreat At Holiday Phase 2
MLS Listing ID 6081416
Sold Date 05/22/20
Bedrooms 4
HOA Fees $82/mo
HOA Y/N Yes
Originating Board Arizona Regional Multiple Listing Service (ARMLS)
Year Built 2020
Annual Tax Amount $246
Tax Year 2019
Lot Size 9,148 Sqft
Acres 0.21
Property Description
New Construction! Upgrades throughout home: wood-look tile, carpet & pad, granite, backsplash, farm sink, Whirlpool stainless applianess + refrigerator, over under cabinet lights, 42'' shaker style cabinets, tile surrounds in both baths, separate shower/tub in master, sitting retreat in master, utility sink, plumbed for soft water loop, bay window in dining. 3 CAR Garage
Designated Broker is related to principal. Listing price is subject to change depending upon change in options. Completion dates are subject to change
Location
State AZ
County Cochise
Community The Retreat At Holiday Phase 2
Direction South Hwy 92, East on Canyon De Flores, North on Great Basin Lane, East on Serenity Lane, South on Tranquility Street, East on Rhapsody Drive to home.
Rooms
Den/Bedroom Plus 4
Separate Den/Office N
Interior
Interior Features Kitchen Island, Double Vanity, Full Bth Master Bdrm, Separate Shwr & Tub, Granite Counters
Heating Natural Gas
Cooling Refrigeration
Fireplaces Number No Fireplace
Fireplaces Type None
Fireplace No
SPA None
Laundry Inside
Exterior
Garage Spaces 3.0
Garage Description 3.0
Fence Block
Pool None
Landscape Description Irrigation Front
Utilities Available SSVEC, SW Gas
Roof Type Tile
Building
Lot Description Gravel/Stone Front, Gravel/Stone Back, Irrigation Front
Story 1
Builder Name Castle & Cooke Arizona, Inc.
Sewer Public Sewer
Water Pvt Water Company
New Construction No
Schools
Elementary Schools Village Meadows Elementary School
Middle Schools Joyce Clark Middle School
High Schools Buena High School
School District Sierra Vista Unified District
Others
HOA Name Cadden
HOA Fee Include Common Area Maint
Senior Community No
Tax ID 107-56-429
Ownership Fee Simple
Acceptable Financing Cash, Conventional, FHA, VA Loan
Horse Property N
Listing Terms Cash, Conventional, FHA, VA Loan
Financing Other
Read Less
Want to know what your home might be worth? Contact us for a FREE valuation!

Our team is ready to help you sell your home for the highest possible price ASAP

Copyright 2025 Arizona Regional Multiple Listing Service, Inc. All rights reserved.
Bought with Tierra Antigua Realty, LLC





