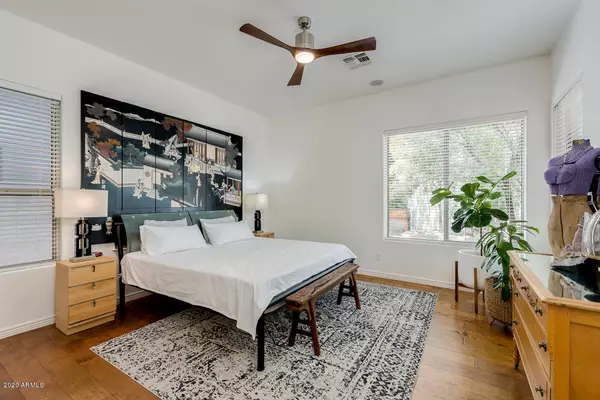$434,000
$438,000
0.9%For more information regarding the value of a property, please contact us for a free consultation.
4830 E VILLA THERESA Drive Scottsdale, AZ 85254
2 Beds
2 Baths
1,656 SqFt
Key Details
Sold Price $434,000
Property Type Single Family Home
Sub Type Single Family - Detached
Listing Status Sold
Purchase Type For Sale
Square Footage 1,656 sqft
Price per Sqft $262
Subdivision Belmont 2 At Triple Crown
MLS Listing ID 6079949
Sold Date 06/19/20
Style Spanish
Bedrooms 2
HOA Fees $125/qua
HOA Y/N Yes
Originating Board Arizona Regional Multiple Listing Service (ARMLS)
Year Built 1998
Annual Tax Amount $2,948
Tax Year 2019
Lot Size 5,548 Sqft
Acres 0.13
Property Description
EVEN IF THERE WERE 30,000 LISTINGS FOR SALE, THIS HOME WOULD STAND OUT AS AN AWESOME OPPORTUNITY. IT'S CHARMING, COMFORTABLE AND MOVE-IN READY. FROM THE MOMENT YOU WALK IN, YOU'LL FEEL THE KARMA & SENSE OF WELL BEING THAT EMANATES FROM EVERY ROOM. VERY POPULAR FLOOR PLAN INCLUDES A LIVING ROOM/GREAT ROOM AND AN AWESOME KITCHEN. IMAGINE FAMILY AND FRIENDS GATHERING TO CREATE FUTURE MEMORIES. THE AMPLE MASTER SUITE WILL BE YOUR SANCTUARY. CHECK OUT THE LARGE CLOSET. LOTS OF CHOICES OF HOW TO USE THE OTHER 2 BEDROOMS. NOW FOR THE PIECE DE RESISTANCE, SPEND SOME EXTRA TIME ON THE TILED REAR PATIO TO ENJOY THE YARD. AS A HOUSE WARMING GIFT AND GESTURE OF GOODWILL FROM THE SELLERS TO THE BUYERS, SELLER HAS HIRED A FIRM TO SANITIZE THIS HOME PRIOR TO THEIR MOVE-IN. CHECK OUT THE PHOTOS & 360 TOUR
Location
State AZ
County Maricopa
Community Belmont 2 At Triple Crown
Direction North on Tatum to Robert E. Lee. East on Robert Lee (at Triple Crown) to 49 St. North on 49 St. thru Belmont gate. East on Michigan. North on 49 Pl. West on Villa Theresa to home on north side street.
Rooms
Master Bedroom Not split
Den/Bedroom Plus 3
Separate Den/Office Y
Interior
Interior Features Walk-In Closet(s), Eat-in Kitchen, 9+ Flat Ceilings, No Interior Steps, Pantry, 3/4 Bath Master Bdrm, High Speed Internet
Heating Natural Gas, ENERGY STAR Qualified Equipment
Cooling Refrigeration, Programmable Thmstat, Ceiling Fan(s), ENERGY STAR Qualified Equipment
Flooring Tile, Wood
Fireplaces Number No Fireplace
Fireplaces Type None
Fireplace No
Window Features Double Pane Windows
SPA Community, Heated, None
Laundry 220 V Dryer Hookup, Inside, Wshr/Dry HookUp Only, Gas Dryer Hookup
Exterior
Exterior Feature Covered Patio(s), Patio, Built-in Barbecue
Parking Features Dir Entry frm Garage, Electric Door Opener
Garage Spaces 2.0
Garage Description 2.0
Fence Block
Pool Community, Heated, None
Community Features Near Bus Stop, Pool, Biking/Walking Path, Clubhouse, Fitness Center
Utilities Available APS, SW Gas
Amenities Available Management, Rental OK (See Rmks)
Roof Type Tile
Building
Lot Description Sprinklers In Rear, Sprinklers In Front, Desert Back, Desert Front, Auto Timer H2O Front, Auto Timer H2O Back
Story 1
Builder Name CENTEX HOMES
Sewer Sewer in & Cnctd, Public Sewer
Water City Water
Architectural Style Spanish
Structure Type Covered Patio(s), Patio, Built-in Barbecue
New Construction No
Schools
Elementary Schools Copper Canyon Elementary School
Middle Schools Sunrise Middle School
High Schools Horizon High School
School District Paradise Valley Unified District
Others
HOA Name Belmont
HOA Fee Include Common Area Maint
Senior Community No
Tax ID 215-92-202
Ownership Fee Simple
Acceptable Financing Cash, Conventional
Horse Property N
Listing Terms Cash, Conventional
Financing Conventional
Read Less
Want to know what your home might be worth? Contact us for a FREE valuation!

Our team is ready to help you sell your home for the highest possible price ASAP

Copyright 2025 Arizona Regional Multiple Listing Service, Inc. All rights reserved.
Bought with HomeSmart





