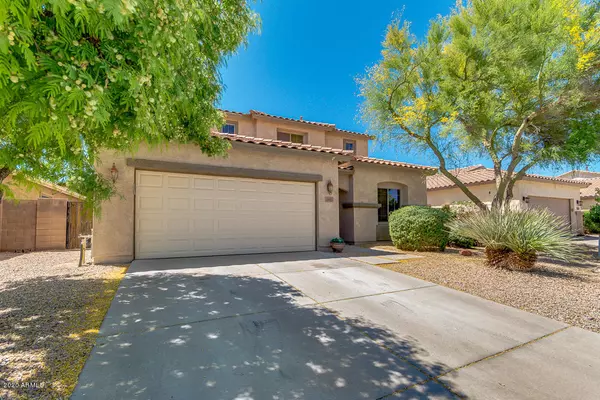$299,000
$299,000
For more information regarding the value of a property, please contact us for a free consultation.
2831 W WILLIAM Lane Queen Creek, AZ 85144
4 Beds
3 Baths
2,391 SqFt
Key Details
Sold Price $299,000
Property Type Single Family Home
Sub Type Single Family - Detached
Listing Status Sold
Purchase Type For Sale
Square Footage 2,391 sqft
Price per Sqft $125
Subdivision San Tan Heights Parcel A-5
MLS Listing ID 6072061
Sold Date 06/09/20
Bedrooms 4
HOA Fees $75/qua
HOA Y/N Yes
Originating Board Arizona Regional Multiple Listing Service (ARMLS)
Year Built 2006
Annual Tax Amount $1,493
Tax Year 2019
Lot Size 6,656 Sqft
Acres 0.15
Property Description
Wow, sought after San Tan Heights 4bed, 3bath home with stand alone dining room or den/office. Large family room, connected to the huge kitchen, granite counter tops, ample storage space, plenty of cabinets, & pantry. The large master w/ en-suite has separate toilet room & huge walk-in closet. Bedroom 2&3 are joined w/ a lovely jack-n-Jill bathroom and the 4th bedroom and full bath are DOWNSTAIRS. This home has several recent updates: new microwave, new garbage disposal, new dish washer & new water heater also, large laundry room, epoxy garage floor and water softener. The backyard has a covered patio,pool, tropical landscape surrounding, fire pit and rock. Come enjoy the newly opened San Tan Community Center with large pool and gym amenities! Close to QC retail shopping, movies and dining!
Location
State AZ
County Pinal
Community San Tan Heights Parcel A-5
Direction Right/South on Village Ln; Left/East on San Tan Heights Blvd; Right/South on Saratoga Meadows Dr; Right/West on William Lane; 2831 will be on the left.
Rooms
Other Rooms Family Room
Den/Bedroom Plus 4
Separate Den/Office N
Interior
Interior Features Eat-in Kitchen, Breakfast Bar, Kitchen Island, Pantry, Double Vanity, Full Bth Master Bdrm, Separate Shwr & Tub, Granite Counters
Heating Electric
Cooling Refrigeration, Ceiling Fan(s)
Fireplaces Number No Fireplace
Fireplaces Type None
Fireplace No
SPA None
Laundry WshrDry HookUp Only
Exterior
Exterior Feature Covered Patio(s)
Garage Spaces 3.0
Garage Description 3.0
Fence Block
Pool Private
Community Features Community Pool Htd, Community Pool, Playground, Biking/Walking Path, Clubhouse
Utilities Available SRP
Amenities Available Management
Roof Type Tile
Private Pool Yes
Building
Lot Description Desert Back, Desert Front
Story 2
Builder Name Shea Homes
Sewer Public Sewer
Water Pvt Water Company
Structure Type Covered Patio(s)
New Construction No
Schools
Elementary Schools San Tan Heights Elementary
Middle Schools San Tan Heights Elementary
High Schools San Tan Foothills High School
School District Florence Unified School District
Others
HOA Name San Tan Heights HOA
HOA Fee Include Maintenance Grounds
Senior Community No
Tax ID 509-95-477
Ownership Fee Simple
Acceptable Financing Conventional, FHA, VA Loan
Horse Property N
Listing Terms Conventional, FHA, VA Loan
Financing FHA
Read Less
Want to know what your home might be worth? Contact us for a FREE valuation!

Our team is ready to help you sell your home for the highest possible price ASAP

Copyright 2025 Arizona Regional Multiple Listing Service, Inc. All rights reserved.
Bought with DeLex Realty





