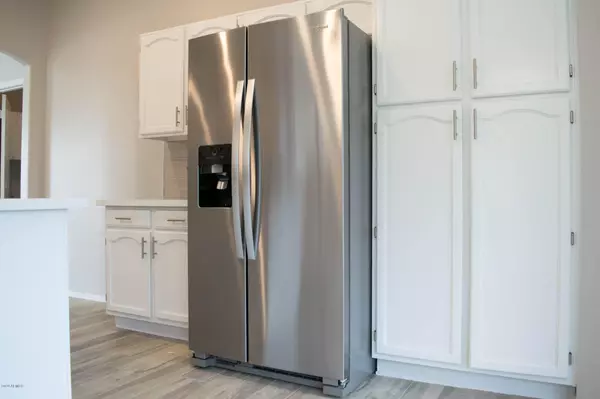$397,500
$395,000
0.6%For more information regarding the value of a property, please contact us for a free consultation.
4003 E WILDCAT Drive Cave Creek, AZ 85331
3 Beds
2 Baths
1,623 SqFt
Key Details
Sold Price $397,500
Property Type Single Family Home
Sub Type Single Family - Detached
Listing Status Sold
Purchase Type For Sale
Square Footage 1,623 sqft
Price per Sqft $244
Subdivision Tatum Ranch Parcel 9A
MLS Listing ID 6040984
Sold Date 05/14/20
Bedrooms 3
HOA Fees $26/qua
HOA Y/N Yes
Originating Board Arizona Regional Multiple Listing Service (ARMLS)
Year Built 1991
Annual Tax Amount $1,528
Tax Year 2019
Lot Size 9,031 Sqft
Acres 0.21
Property Description
Beautiful 3 BEDROOM HOME single level home in cul-de-sac - Amazing mountain view backs to state trust land. The kitchen features new stainless steel appliances, quartz counter tops, beautiful subway back splash. Beautifully remodeled showers.New porcelain wood tile floors throughout, new carpet,fresh two tone paint. New ceiling fans and lighting, Beautiful quartz in kitchen & baths, new faucets.New Exterior paint, Beautiful backyard and Pool. Newer Trane AC 2018, NEW Plumbing throughout including new water heater, all valves and faucets.. New Roof 10 year warranty. Excellent Tatum Ranch Location. Close to Carefree, I 17, Desert Ridge, 101, Great Dining and Entertainment. This home has it all ! Must see.Recently appraisal for $405,000 priced to sell.
Location
State AZ
County Maricopa
Community Tatum Ranch Parcel 9A
Direction Cave Creek N to Desert Willow Pkwy NW to Rancho Caliente Dr W to property.
Rooms
Other Rooms Great Room
Master Bedroom Split
Den/Bedroom Plus 3
Separate Den/Office N
Interior
Interior Features No Interior Steps, Vaulted Ceiling(s), Kitchen Island, Double Vanity, Separate Shwr & Tub
Heating Electric
Cooling Refrigeration
Flooring Carpet, Tile
Fireplaces Type 1 Fireplace
Fireplace Yes
SPA None
Exterior
Garage Spaces 2.0
Garage Description 2.0
Fence Block
Pool Private
Utilities Available APS
Amenities Available Management
View Mountain(s)
Roof Type Tile
Private Pool Yes
Building
Lot Description Desert Front, Cul-De-Sac
Story 1
Builder Name SADDLEBACK HOMES
Sewer Public Sewer
Water City Water
New Construction No
Schools
Elementary Schools Desert Willow Elementary School - Cave Creek
Middle Schools Sonoran Trails Middle School
High Schools Cactus Shadows High School
School District Cave Creek Unified District
Others
HOA Name Tatum Ranch Communit
HOA Fee Include Maintenance Grounds
Senior Community No
Tax ID 211-62-343
Ownership Fee Simple
Acceptable Financing Cash, Conventional, FHA, VA Loan
Horse Property N
Listing Terms Cash, Conventional, FHA, VA Loan
Financing Conventional
Special Listing Condition Owner/Agent
Read Less
Want to know what your home might be worth? Contact us for a FREE valuation!

Our team is ready to help you sell your home for the highest possible price ASAP

Copyright 2025 Arizona Regional Multiple Listing Service, Inc. All rights reserved.
Bought with A.Z. & Associates





