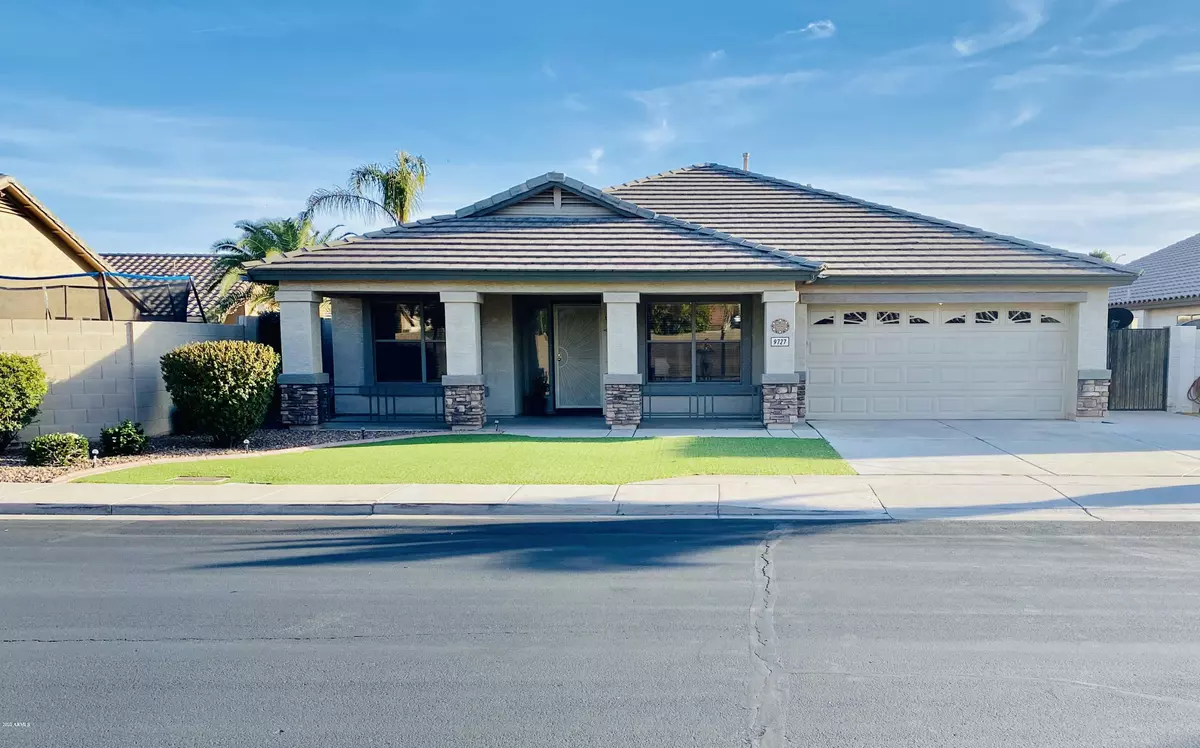$354,900
$354,900
For more information regarding the value of a property, please contact us for a free consultation.
9727 E OSAGE Avenue Mesa, AZ 85212
4 Beds
2 Baths
2,308 SqFt
Key Details
Sold Price $354,900
Property Type Single Family Home
Sub Type Single Family - Detached
Listing Status Sold
Purchase Type For Sale
Square Footage 2,308 sqft
Price per Sqft $153
Subdivision Mesquite Canyon Unit 3 Amd
MLS Listing ID 6046481
Sold Date 04/24/20
Bedrooms 4
HOA Fees $52/qua
HOA Y/N Yes
Originating Board Arizona Regional Multiple Listing Service (ARMLS)
Year Built 2000
Annual Tax Amount $1,566
Tax Year 2019
Lot Size 7,961 Sqft
Acres 0.18
Property Description
This gorgeous 4B/2B home offers approx 2,308 sq ft w/ upgrades inside and out. The inviting LR provides striking vaulted ceilings and fireplace, kitchen granite counters, large island and walk-in pantry. The entire house has attractive tile in all the right places. The huge master suite includes a bath with dbl sinks, separate tub and shower, and walk-in closet. Other features: large laundry room, pre-wire for surround sound, RV gate, and extra slab parking. House faces N/S on a large lot with artificial grass in front and mature citrus in back. Area includes a highly rated school, greenbelts and top quality playgrounds. Finally you will be conveniently located near freeways w/ shopping, restaurants, excellent hiking/biking nearby.
Location
State AZ
County Maricopa
Community Mesquite Canyon Unit 3 Amd
Direction From Guadalupe and Ellsworth, head east on Guadalupe, turn right on South 98th Street, then turn right on Osage. House is on the left.
Rooms
Other Rooms Family Room
Den/Bedroom Plus 4
Separate Den/Office N
Interior
Interior Features Eat-in Kitchen, Breakfast Bar, 9+ Flat Ceilings, Drink Wtr Filter Sys, No Interior Steps, Vaulted Ceiling(s), Kitchen Island, Double Vanity, Separate Shwr & Tub, High Speed Internet, Granite Counters
Heating Natural Gas
Cooling Refrigeration, Programmable Thmstat, Ceiling Fan(s)
Flooring Carpet, Tile
Fireplaces Type 1 Fireplace, Family Room
Fireplace Yes
Window Features Double Pane Windows,Low Emissivity Windows
SPA None
Exterior
Exterior Feature Patio
Parking Features Attch'd Gar Cabinets, RV Gate
Garage Spaces 2.0
Garage Description 2.0
Fence Block
Pool None
Utilities Available SRP, SW Gas
Amenities Available FHA Approved Prjct, Management, Rental OK (See Rmks)
Roof Type Tile
Private Pool No
Building
Lot Description Grass Back, Synthetic Grass Frnt, Auto Timer H2O Front, Auto Timer H2O Back
Story 1
Builder Name UNK
Sewer Public Sewer
Water City Water
Structure Type Patio
New Construction No
Schools
Elementary Schools Canyon Rim Elementary
Middle Schools Desert Ridge Jr. High
High Schools Desert Ridge High
School District Gilbert Unified District
Others
HOA Name Mesquite Canyon HOA
HOA Fee Include Maintenance Grounds
Senior Community No
Tax ID 312-02-114
Ownership Fee Simple
Acceptable Financing Cash, Conventional, 1031 Exchange, FHA
Horse Property N
Listing Terms Cash, Conventional, 1031 Exchange, FHA
Financing Conventional
Special Listing Condition Owner/Agent
Read Less
Want to know what your home might be worth? Contact us for a FREE valuation!

Our team is ready to help you sell your home for the highest possible price ASAP

Copyright 2025 Arizona Regional Multiple Listing Service, Inc. All rights reserved.
Bought with HomeSmart





