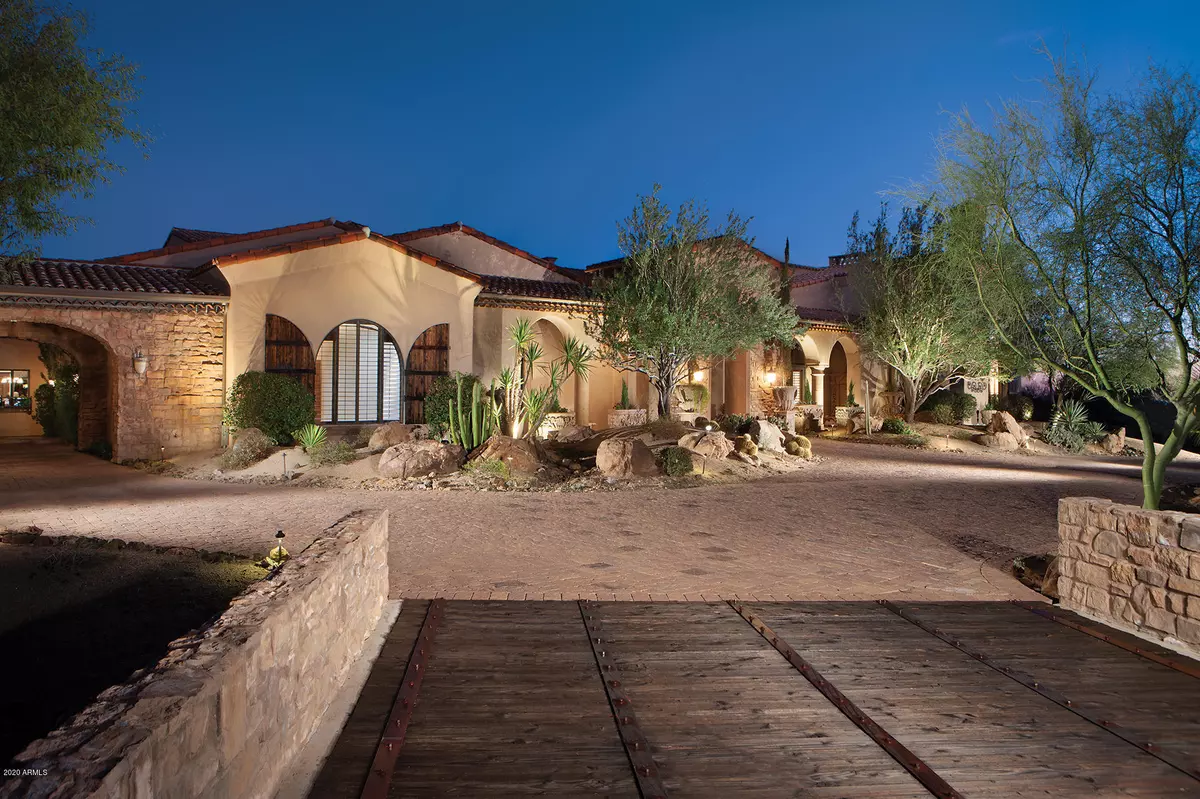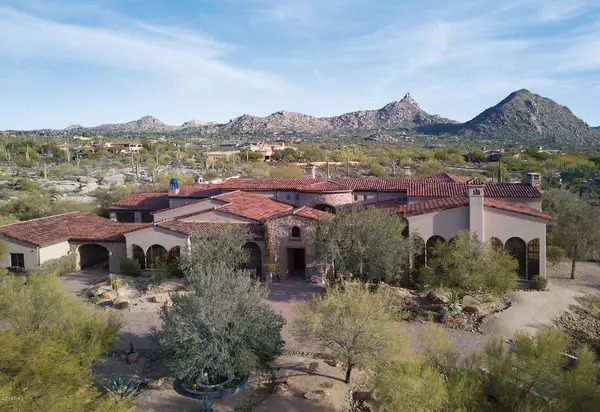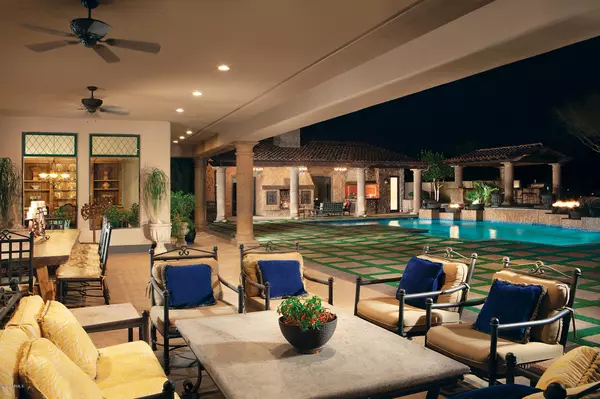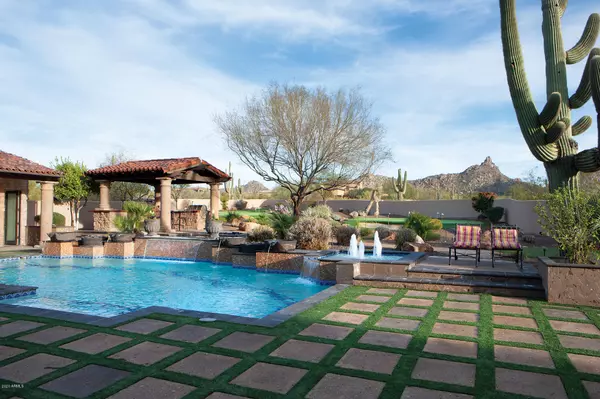$5,000,000
$5,000,000
For more information regarding the value of a property, please contact us for a free consultation.
28009 N 90TH Way Scottsdale, AZ 85262
6 Beds
9 Baths
15,395 SqFt
Key Details
Sold Price $5,000,000
Property Type Single Family Home
Sub Type Single Family - Detached
Listing Status Sold
Purchase Type For Sale
Square Footage 15,395 sqft
Price per Sqft $324
Subdivision Merit Crossing
MLS Listing ID 6020425
Sold Date 01/21/21
Style Other (See Remarks)
Bedrooms 6
HOA Fees $350/qua
HOA Y/N Yes
Originating Board Arizona Regional Multiple Listing Service (ARMLS)
Year Built 2007
Annual Tax Amount $24,992
Tax Year 2019
Lot Size 3.346 Acres
Acres 3.35
Property Sub-Type Single Family - Detached
Property Description
This European style estate rests on 3.5 private acres and is full of extravagant features and finishes. They include your entrance through iron gates and wooden bridges and then, into a completely enclosed atrium. Inside you'll find magnificent groin vaulted ceilings, murals, beamed ceilings, stone and wood floor, French doors and feel of a true European renaissance home. Pinnacle Peak views are featured from the verandas and around the pool. A master suite with masonry fireplace, a romantic bath and adjoining exercise and steam rooms. Also included is an executive office, theater, gourmet kitchen, putting green, guest house, 1300 bottle wine cellar, pool spa a 12 car garage and a huge man cave/media/game/auto show room.
Location
State AZ
County Maricopa
Community Merit Crossing
Direction From Pima go East on Dynamite, South at 91st, Right onto 90th. Destination on right.
Rooms
Other Rooms Library-Blt-in Bkcse, Guest Qtrs-Sep Entrn, ExerciseSauna Room, Separate Workshop, Loft, Great Room, Media Room, Family Room, BonusGame Room
Basement Finished
Guest Accommodations 723.0
Master Bedroom Split
Den/Bedroom Plus 10
Separate Den/Office Y
Interior
Interior Features Master Downstairs, Eat-in Kitchen, Breakfast Bar, 9+ Flat Ceilings, Central Vacuum, Drink Wtr Filter Sys, Fire Sprinklers, Intercom, Vaulted Ceiling(s), Wet Bar, Kitchen Island, Pantry, Bidet, Double Vanity, Full Bth Master Bdrm, Separate Shwr & Tub, High Speed Internet, Smart Home, Granite Counters
Heating Electric
Cooling Ceiling Fan(s), Programmable Thmstat, Refrigeration
Flooring Stone, Wood
Fireplaces Type 3+ Fireplace, Exterior Fireplace, Fire Pit, Family Room, Living Room, Master Bedroom, Gas
Fireplace Yes
Window Features Dual Pane,Wood Frames
SPA Heated,Private
Exterior
Exterior Feature Other, Balcony, Circular Drive, Covered Patio(s), Playground, Gazebo/Ramada, Patio, Private Street(s), Private Yard, Built-in Barbecue, Separate Guest House
Parking Features Attch'd Gar Cabinets, Dir Entry frm Garage, Electric Door Opener, Extnded Lngth Garage, Over Height Garage, Rear Vehicle Entry, RV Gate, Separate Strge Area, Side Vehicle Entry, Temp Controlled, Detached, Tandem, Gated
Garage Spaces 12.0
Garage Description 12.0
Fence Block
Pool Heated, Private
Community Features Gated Community
Amenities Available Management, Rental OK (See Rmks)
View City Lights, Mountain(s)
Roof Type Tile
Private Pool Yes
Building
Lot Description Sprinklers In Front, Desert Back, Desert Front, Cul-De-Sac, Synthetic Grass Back, Auto Timer H2O Front, Auto Timer H2O Back
Story 2
Builder Name Custom
Sewer Septic Tank
Water City Water
Architectural Style Other (See Remarks)
Structure Type Other,Balcony,Circular Drive,Covered Patio(s),Playground,Gazebo/Ramada,Patio,Private Street(s),Private Yard,Built-in Barbecue, Separate Guest House
New Construction No
Schools
Elementary Schools Desert Sun Academy
Middle Schools Sonoran Trails Middle School
High Schools Cactus Shadows High School
School District Cave Creek Unified District
Others
HOA Name Tri City Management
HOA Fee Include Maintenance Grounds,Other (See Remarks),Street Maint
Senior Community No
Tax ID 216-85-033
Ownership Fee Simple
Acceptable Financing Conventional
Horse Property N
Listing Terms Conventional
Financing Conventional
Read Less
Want to know what your home might be worth? Contact us for a FREE valuation!

Our team is ready to help you sell your home for the highest possible price ASAP

Copyright 2025 Arizona Regional Multiple Listing Service, Inc. All rights reserved.
Bought with HomeSmart





