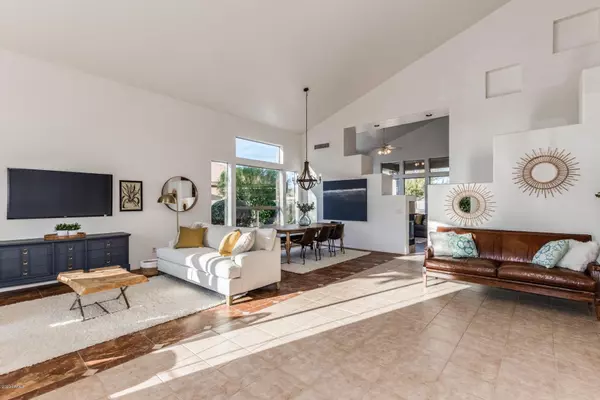$517,500
$525,000
1.4%For more information regarding the value of a property, please contact us for a free consultation.
5108 E SILVER SAGE Lane Cave Creek, AZ 85331
4 Beds
2.5 Baths
3,262 SqFt
Key Details
Sold Price $517,500
Property Type Single Family Home
Sub Type Single Family - Detached
Listing Status Sold
Purchase Type For Sale
Square Footage 3,262 sqft
Price per Sqft $158
Subdivision Dynamite Ranch
MLS Listing ID 6028091
Sold Date 03/02/20
Bedrooms 4
HOA Fees $75/mo
HOA Y/N Yes
Originating Board Arizona Regional Multiple Listing Service (ARMLS)
Year Built 1997
Annual Tax Amount $2,645
Tax Year 2019
Lot Size 0.283 Acres
Acres 0.28
Property Description
This gorgeous Cave Creek home sits on an oversized lot and offers endless quiet and privacy. The double door entry opens to formal living & dining w/ vaulted ceilings, tiled floors, spacious open floor plan. Family room has a gas fireplace. The eat-in kitchen boasts an abundance of newly stained espresso cabinets w/ new hardware & pull outs, quartz counters, breakfast bar, SS appliances and walk-in pantry. Clerestory windows with views of the backyard oasis & plenty of extra storage space throughout. The first floor master has a private exit to backyard, cozy gas fireplace, full bath w/ split double vanity, soaking tub, updated glass & tile step-in shower, private toilet room and his & hers walk-in closets. Laundry has plenty of newly stained cabinets. Large loft has many possibilities. Generous sized guest bedrooms and a large playroom located upstairs. The upstairs bath has double sinks and a seperate shower/toilet room. Brand new backsplash was just installed in the kitchen. There is a brand new dishwasher and the oven is fairly new. The light fixtures in the entryway, dining room and powder room are new this year. The cabinets in the Kitchen, laundry room and powder room have been beautifully stained and new hardware added. This is a 100% non-smoking home, with original owners! The backyard wall has stucco added and freshly painted. The patio cool deck has been redone also. Both patio doors have been replaced with childproof handles and auto close feature. The low maintenance backyard includes two covered patios, sparkling, updated pool, above ground spa and large side patio that's great for a firepit and conversation area.
Location
State AZ
County Maricopa
Community Dynamite Ranch
Direction East on Dynamite Blvd, North on 52nd Street, Left on Silver Sage Ln. Home is on the right.
Rooms
Other Rooms Great Room, Family Room, BonusGame Room
Master Bedroom Downstairs
Den/Bedroom Plus 5
Separate Den/Office N
Interior
Interior Features Master Downstairs, Eat-in Kitchen, Breakfast Bar, 9+ Flat Ceilings, Drink Wtr Filter Sys, Vaulted Ceiling(s), Kitchen Island, Double Vanity, Full Bth Master Bdrm, Separate Shwr & Tub, High Speed Internet
Heating Natural Gas
Cooling Refrigeration, Ceiling Fan(s)
Flooring Carpet, Tile
Fireplaces Type 2 Fireplace, Family Room, Master Bedroom, Gas
Fireplace Yes
Window Features Double Pane Windows
SPA Above Ground,Heated,Private
Laundry Wshr/Dry HookUp Only
Exterior
Exterior Feature Covered Patio(s), Patio, Private Street(s), Private Yard
Parking Features Dir Entry frm Garage, Electric Door Opener
Garage Spaces 3.0
Garage Description 3.0
Fence Block, Wrought Iron
Pool Private
Utilities Available APS, SW Gas
Amenities Available Management
Roof Type Tile
Private Pool Yes
Building
Lot Description Sprinklers In Rear, Sprinklers In Front, Desert Back, Desert Front, Gravel/Stone Front, Gravel/Stone Back, Auto Timer H2O Front, Auto Timer H2O Back
Story 2
Builder Name MARACAY HOMES
Sewer Public Sewer
Water City Water
Structure Type Covered Patio(s),Patio,Private Street(s),Private Yard
New Construction No
Schools
Elementary Schools Horseshoe Trails Elementary School
Middle Schools Sonoran Trails Middle School
High Schools Cactus Shadows High School
School District Cave Creek Unified District
Others
HOA Name San Marcos Manor HOA
HOA Fee Include Maintenance Grounds,Street Maint
Senior Community No
Tax ID 211-42-539
Ownership Fee Simple
Acceptable Financing Cash, Conventional, FHA, VA Loan
Horse Property N
Listing Terms Cash, Conventional, FHA, VA Loan
Financing Conventional
Read Less
Want to know what your home might be worth? Contact us for a FREE valuation!

Our team is ready to help you sell your home for the highest possible price ASAP

Copyright 2025 Arizona Regional Multiple Listing Service, Inc. All rights reserved.
Bought with Platinum Living Realty





