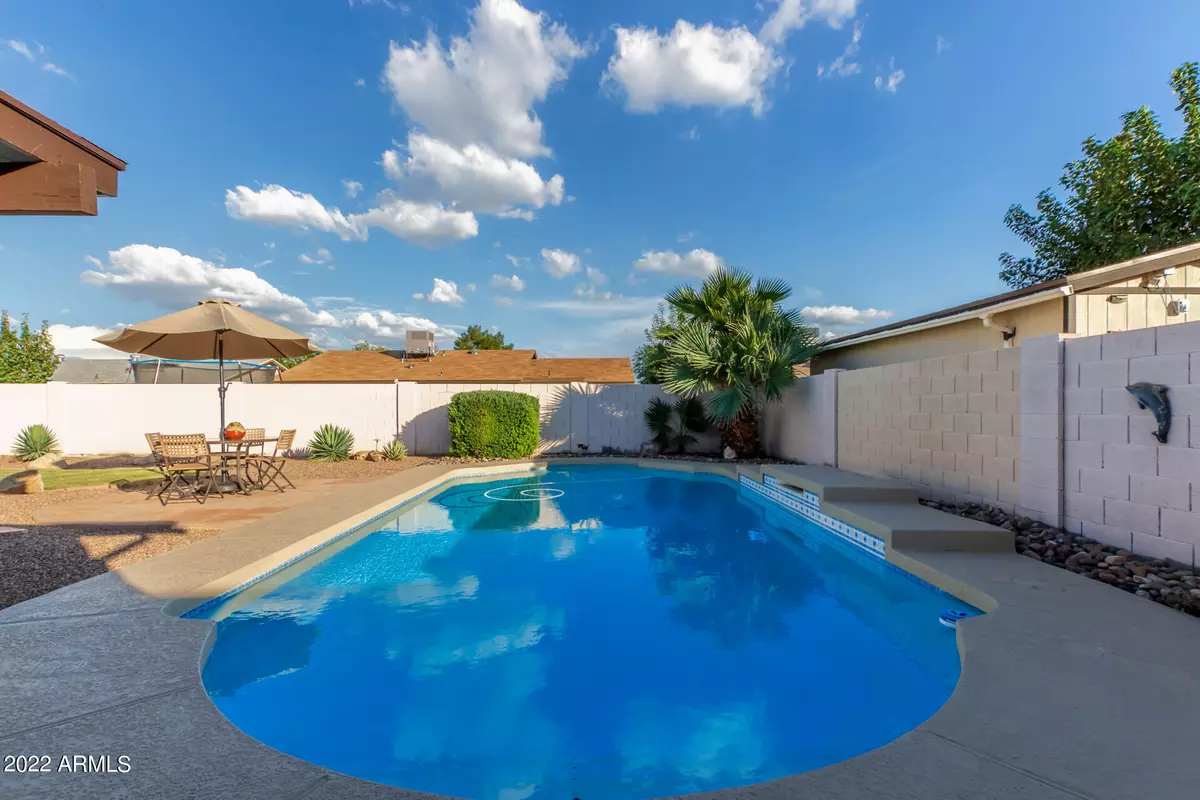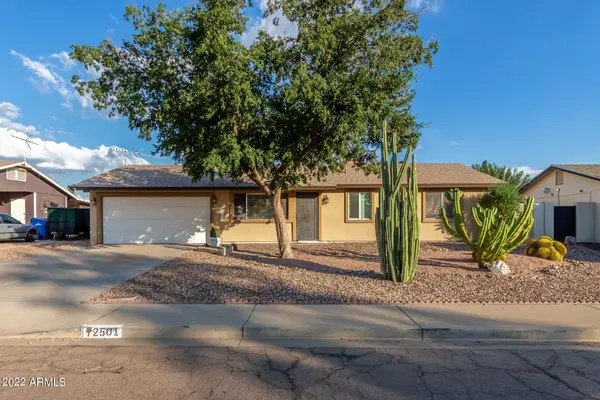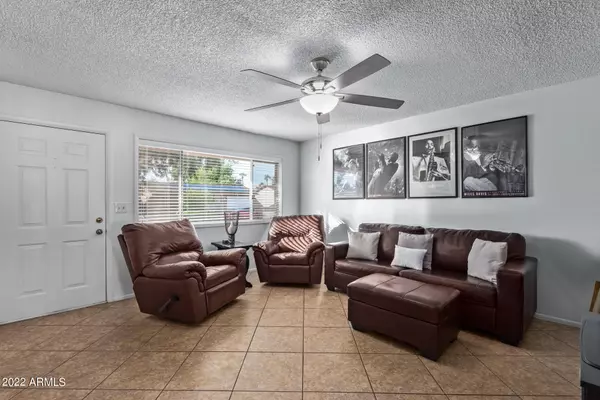$445,000
$469,000
5.1%For more information regarding the value of a property, please contact us for a free consultation.
2501 E JOHN CABOT Road Phoenix, AZ 85032
3 Beds
2 Baths
1,188 SqFt
Key Details
Sold Price $445,000
Property Type Single Family Home
Sub Type Single Family - Detached
Listing Status Sold
Purchase Type For Sale
Square Footage 1,188 sqft
Price per Sqft $374
Subdivision Pepper Ridge Unit 3
MLS Listing ID 6463217
Sold Date 10/14/22
Bedrooms 3
HOA Y/N No
Originating Board Arizona Regional Multiple Listing Service (ARMLS)
Year Built 1983
Annual Tax Amount $1,193
Tax Year 2021
Lot Size 6,887 Sqft
Acres 0.16
Property Description
Cute & well manicured home located in a great location with easy access to the 101 & 51 freeways! ! This 3 bedroom, 2 bath is ready for its new owners! Nice tile and laminate flooring throughout with neutral paint in all the rooms gives it a fresh clean look. Large window in the kitchen looks out to the lush green backyard. Extended patio and separate flagstone tile area adds additional seating for entertaining! On the long hot summer months enjoy your own crisp cool pool! Come on by...
Location
State AZ
County Maricopa
Community Pepper Ridge Unit 3
Direction From Union Hills go south on Cave Creek to John Cabot, go east on John Cabot to home.
Rooms
Den/Bedroom Plus 3
Separate Den/Office N
Interior
Interior Features Eat-in Kitchen, Pantry, 3/4 Bath Master Bdrm
Heating Electric
Cooling Both Refrig & Evap, Ceiling Fan(s), Evaporative Cooling, Refrigeration
Flooring Laminate, Tile
Fireplaces Number No Fireplace
Fireplaces Type None
Fireplace No
SPA None
Laundry WshrDry HookUp Only
Exterior
Exterior Feature Covered Patio(s)
Parking Features Electric Door Opener, Extnded Lngth Garage, Separate Strge Area
Garage Spaces 2.0
Garage Description 2.0
Fence Block
Pool Play Pool, Fenced, Private
Amenities Available None
Roof Type Composition
Private Pool Yes
Building
Lot Description Sprinklers In Rear, Desert Front, Natural Desert Back, Grass Back
Story 1
Builder Name UNKOWN
Sewer Public Sewer
Water City Water
Structure Type Covered Patio(s)
New Construction No
Schools
Elementary Schools Campo Bello Elementary School
Middle Schools Vista Verde Middle School
High Schools North Canyon High School
School District Paradise Valley Unified District
Others
HOA Fee Include No Fees
Senior Community No
Tax ID 214-06-256
Ownership Fee Simple
Acceptable Financing Conventional, FHA, VA Loan
Horse Property N
Listing Terms Conventional, FHA, VA Loan
Financing Cash
Read Less
Want to know what your home might be worth? Contact us for a FREE valuation!

Our team is ready to help you sell your home for the highest possible price ASAP

Copyright 2025 Arizona Regional Multiple Listing Service, Inc. All rights reserved.
Bought with My Home Group Real Estate





