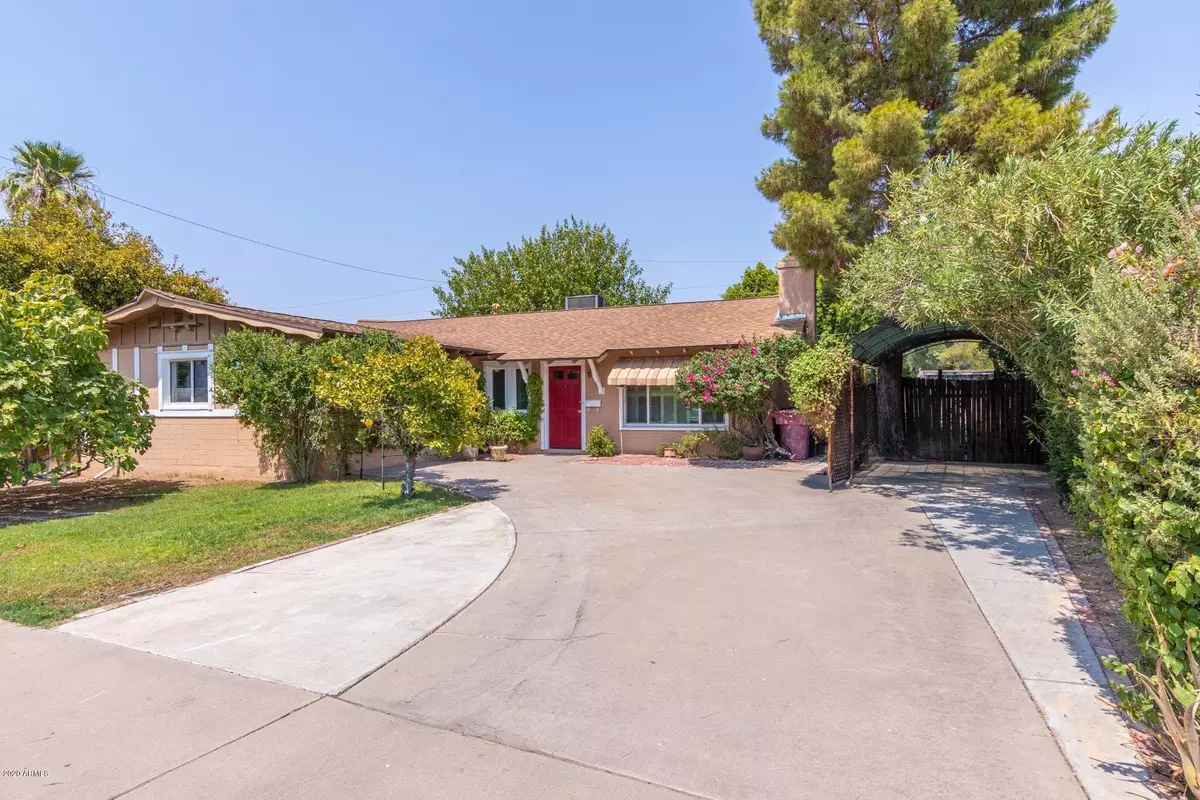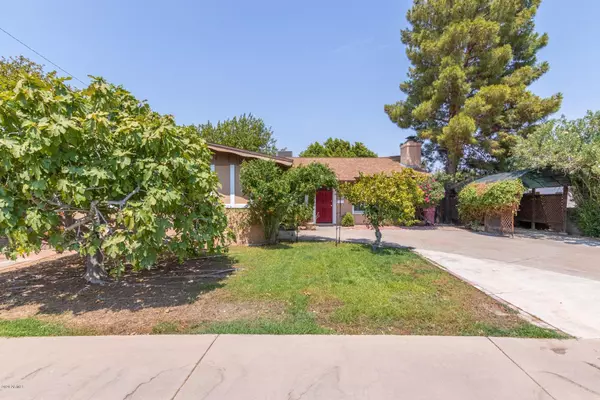$450,000
$447,000
0.7%For more information regarding the value of a property, please contact us for a free consultation.
8450 E VALLEY VIEW Road Scottsdale, AZ 85250
3 Beds
3 Baths
1,776 SqFt
Key Details
Sold Price $450,000
Property Type Single Family Home
Sub Type Single Family - Detached
Listing Status Sold
Purchase Type For Sale
Square Footage 1,776 sqft
Price per Sqft $253
Subdivision Park Scottsdale 3 Lots 551-620
MLS Listing ID 6121035
Sold Date 09/29/20
Style Ranch
Bedrooms 3
HOA Y/N No
Originating Board Arizona Regional Multiple Listing Service (ARMLS)
Year Built 1962
Annual Tax Amount $1,627
Tax Year 2019
Lot Size 7,847 Sqft
Acres 0.18
Property Description
Great home with a cottage feel in the heart of Old Town Scottsdale. Home includes 3 bed, 3 baths and a den/4th bedroom. The open kitchen brings in lots of neutral light. French doors lead out to a very large covered patio, great for entertaining or enjoying a morning cup of coffee. Beautiful garden surrounds the sparkling pool. Home also offers a Guest Suite with its own entrance, kitchenette, patio and driveway; Great for friends and family or possible extra income. Close to everything, shopping, Salt River Field, etc. Walk to stunning Chaparral Park, dog park, schools and grocery. Easy access to the 101 and 12 minutes from the airport. Much has been updated in the past 10 years including the fireplace, bathrooms, newer roof in 2011, new a/c unit in 2018, kitchen ceiling raised, whole house repainted, including kitchen cabinets etc.
Location
State AZ
County Maricopa
Community Park Scottsdale 3 Lots 551-620
Direction South on McDonald to Valley View, East to home
Rooms
Other Rooms Guest Qtrs-Sep Entrn, Family Room
Den/Bedroom Plus 4
Separate Den/Office Y
Interior
Interior Features Breakfast Bar, 3/4 Bath Master Bdrm, High Speed Internet
Heating Natural Gas
Cooling Refrigeration
Flooring Tile
Fireplaces Type 1 Fireplace
Fireplace Yes
SPA None
Exterior
Exterior Feature Covered Patio(s), Patio, Storage
Carport Spaces 1
Fence Wood
Pool Private
Utilities Available SRP
Amenities Available None
Roof Type Composition
Private Pool Yes
Building
Lot Description Grass Front, Auto Timer H2O Front
Story 1
Builder Name unknown
Sewer Public Sewer
Water City Water
Architectural Style Ranch
Structure Type Covered Patio(s),Patio,Storage
New Construction No
Schools
Elementary Schools Pueblo Elementary School
Middle Schools Mohave Middle School
High Schools Saguaro High School
School District Scottsdale Unified District
Others
HOA Fee Include No Fees
Senior Community No
Tax ID 173-72-062
Ownership Fee Simple
Acceptable Financing Cash, Conventional, USDA Loan, VA Loan
Horse Property N
Listing Terms Cash, Conventional, USDA Loan, VA Loan
Financing Conventional
Read Less
Want to know what your home might be worth? Contact us for a FREE valuation!

Our team is ready to help you sell your home for the highest possible price ASAP

Copyright 2025 Arizona Regional Multiple Listing Service, Inc. All rights reserved.
Bought with My Home Group Real Estate





