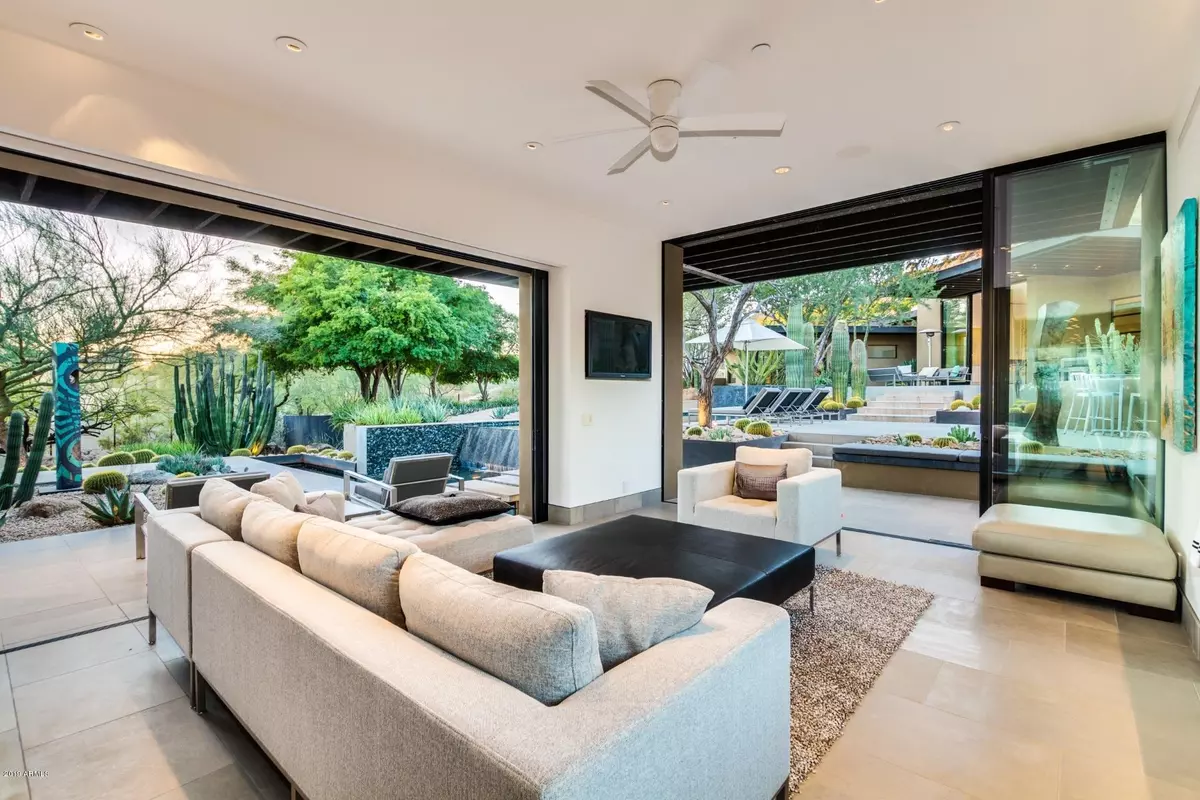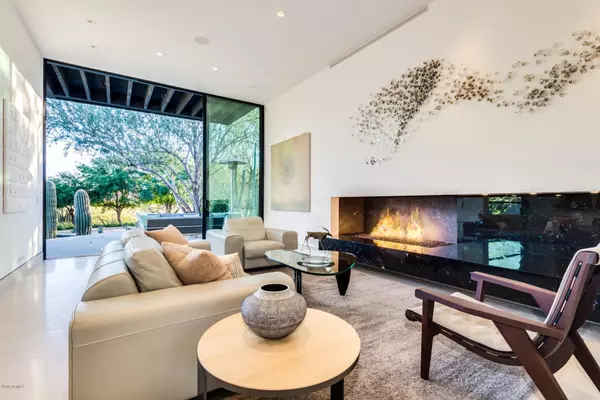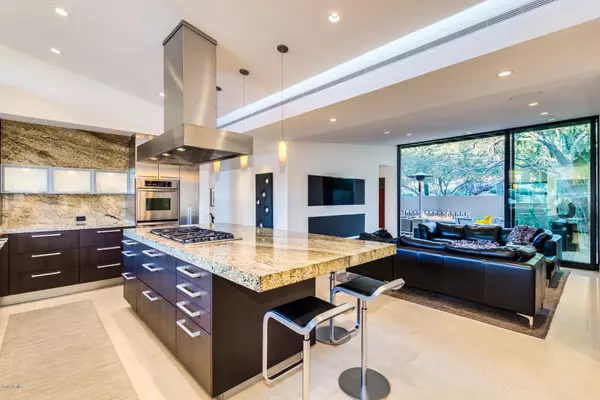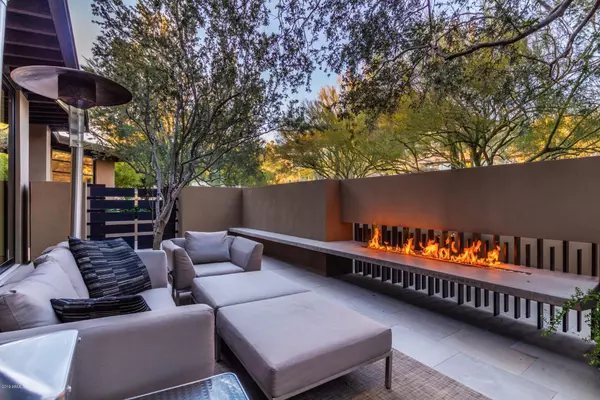$2,900,000
$2,975,000
2.5%For more information regarding the value of a property, please contact us for a free consultation.
4343 E HIGHLANDS Drive Paradise Valley, AZ 85253
4 Beds
4.5 Baths
5,775 SqFt
Key Details
Sold Price $2,900,000
Property Type Single Family Home
Sub Type Single Family - Detached
Listing Status Sold
Purchase Type For Sale
Square Footage 5,775 sqft
Price per Sqft $502
Subdivision Paradise Highlands
MLS Listing ID 5873076
Sold Date 01/09/20
Style Contemporary
Bedrooms 4
HOA Y/N No
Originating Board Arizona Regional Multiple Listing Service (ARMLS)
Year Built 1996
Annual Tax Amount $13,462
Tax Year 2018
Lot Size 1.050 Acres
Acres 1.05
Property Description
WALLS OF GLASS open to Botanical Garden grounds with CAMELBACK MOUNTAIN VIEWS! Stunning modern architecture boasts dramatic high ceilings with expansive floor to ceiling vanishing glass walls bringing the outdoors inside. Remodeled by Ethan & Sarah Wessel Tennen Studio/Tennen Construction this masterpiece boasts impeccable finishes and design. 4284 sq. ft. main residence features 3 bedrooms, 3.5 baths, family room & office. 1490 sq. ft. POOLSIDE CASITA offers living room, kitchenette, bedroom, bath and fitness center. RESORT STYLE OUTDOOR SPACES offer perfect entertaining venues, private courtyards, HEATED POOL WITH WATERFALL & incredible lush landscaping. 300 BOTTLE GLASS WALL WINE ROOM, Poggenpohl cabinets, glass rock fireplaces & limestone floors are just a few of the many special features found in this hillside dream home. All bedrooms are ensuites. Casita bath offers jetted tub & large steam shower. Master bedroom bed, casita bed & dining room table and chairs were made for this property and will convey with the sale. Seller is building a new home and would be willing to lease back.
Location
State AZ
County Maricopa
Community Paradise Highlands
Direction Lincoln west of Tatum to Hillside north to Highlands west to property on left
Rooms
Other Rooms ExerciseSauna Room, Family Room
Guest Accommodations 1491.0
Master Bedroom Not split
Den/Bedroom Plus 5
Separate Den/Office Y
Interior
Interior Features Breakfast Bar, Drink Wtr Filter Sys, Kitchen Island, Double Vanity, High Speed Internet, Granite Counters
Heating Natural Gas
Cooling Ceiling Fan(s), Refrigeration
Flooring Stone
Fireplaces Type 3+ Fireplace, Exterior Fireplace, Living Room, Gas
Fireplace Yes
Window Features Dual Pane
SPA None
Exterior
Exterior Feature Covered Patio(s), Patio, Separate Guest House
Parking Features Attch'd Gar Cabinets, Dir Entry frm Garage, Electric Door Opener, Extnded Lngth Garage, Separate Strge Area
Garage Spaces 3.0
Garage Description 3.0
Fence Wrought Iron
Pool Play Pool, Heated, Private
Amenities Available None
View Mountain(s)
Roof Type Built-Up
Private Pool Yes
Building
Lot Description Sprinklers In Rear, Sprinklers In Front, Gravel/Stone Front, Gravel/Stone Back, Auto Timer H2O Front, Auto Timer H2O Back
Story 1
Builder Name Tennen Construction
Sewer Septic in & Cnctd, Septic Tank
Water Pvt Water Company
Architectural Style Contemporary
Structure Type Covered Patio(s),Patio, Separate Guest House
New Construction No
Schools
Elementary Schools Kiva Elementary School
Middle Schools Mohave Middle School
High Schools Saguaro High School
School District Scottsdale Unified District
Others
HOA Fee Include No Fees
Senior Community No
Tax ID 169-53-001
Ownership Fee Simple
Acceptable Financing Conventional, FHA, VA Loan
Horse Property N
Listing Terms Conventional, FHA, VA Loan
Financing Conventional
Read Less
Want to know what your home might be worth? Contact us for a FREE valuation!

Our team is ready to help you sell your home for the highest possible price ASAP

Copyright 2025 Arizona Regional Multiple Listing Service, Inc. All rights reserved.
Bought with Russ Lyon Sotheby's International Realty





