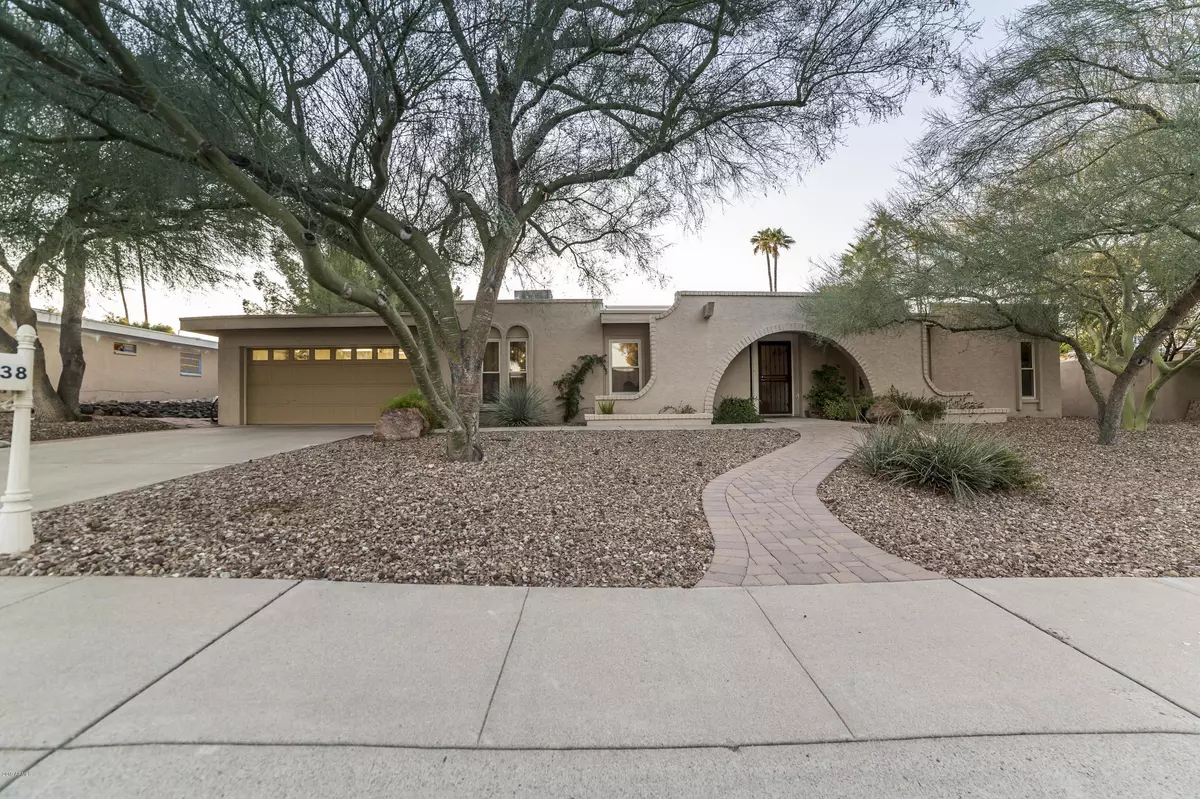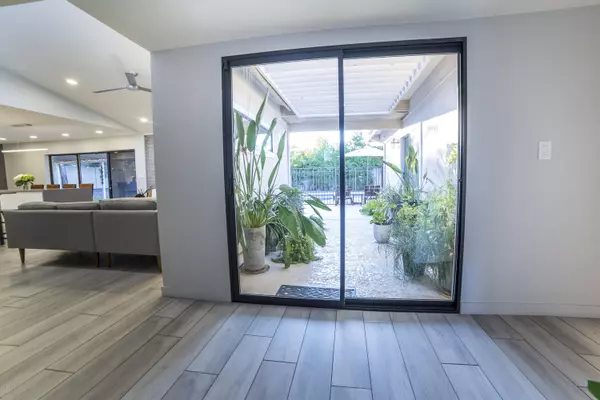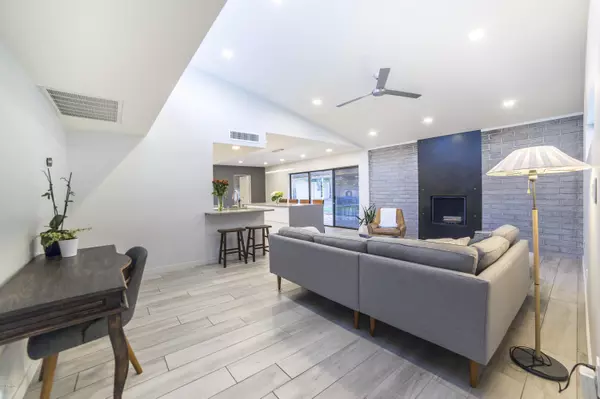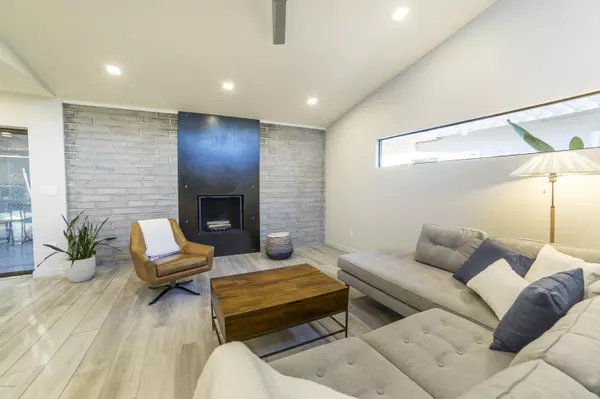$583,000
$600,000
2.8%For more information regarding the value of a property, please contact us for a free consultation.
9638 N 32ND Place Phoenix, AZ 85028
4 Beds
2,509 SqFt
Key Details
Sold Price $583,000
Property Type Single Family Home
Sub Type Single Family - Detached
Listing Status Sold
Purchase Type For Sale
Square Footage 2,509 sqft
Price per Sqft $232
Subdivision Sierra Bonita Unit Two Amd
MLS Listing ID 6007222
Sold Date 01/15/20
Style Santa Barbara/Tuscan, Contemporary
Bedrooms 4
HOA Y/N No
Originating Board Arizona Regional Multiple Listing Service (ARMLS)
Year Built 1975
Annual Tax Amount $3,488
Tax Year 2019
Lot Size 0.274 Acres
Acres 0.27
Lot Dimensions None
Property Description
Fresh, modern architectural redesign (2016) in an in-demand area with mountain views, hiking and biking nearby. Kitchen remodel features all new clever cabinetry, island with popular quartz waterfall and countertops, all new SS appliances, large pull-out pantry. Incredible amount of storage in kitchen and laundry room! Family room fireplace architecturally redesigned with steel façade. Vaulted ceilings, open spaces and clean lines. Skim-coat smooth texture on all walls and ceilings. Ceramic wood-look tile on all floors. Bathroom fixtures replaced, new quartz countertops (2019). Master bath redesigned with designer shower and seating. Refinished cool deck, new pool pump and pool vacuum (2019). Outdoor shower for pool. Large and storage-abundant laundry room is ''To Die For! Gorgeous Camelot
Location
State AZ
County Maricopa
Community Sierra Bonita Unit Two Amd
Area None
Zoning None
Direction 32nd St & Shea/ South to Mountain View/ East on Mountain View to 32nd Pl/ South to home.
Body of Water None
Rooms
Other Rooms Family Room
Master Bedroom Not split
Den/Bedroom Plus 4
Separate Den/Office N
Interior
Interior Features None
Heating Electric
Cooling Refrigeration, Ceiling Fan(s), Programmable Thmstat
Flooring Tile
Fireplaces Number None
Fireplaces Type 1 Fireplace, Fireplace Family Rm
Furnishings None
Fireplace Yes
Appliance None
SPA None
Laundry Wshr/Dry HookUp Only, Inside
Exterior
Exterior Feature Storage, Other, Patio, Covered Patio(s)
Parking Features Electric Door Opener
Garage Spaces 2.0
Garage Description 2.0
Fence Block
Pool Private, Fenced, Play Pool
Community Features BikingWalking Path, Children's Playgrnd
Utilities Available None
Amenities Available None
View None
Roof Type Foam
Present Use None
Topography None
Porch None
Private Pool None
Building
Lot Description None
Building Description Storage, Other, Patio, Covered Patio(s), None
Faces None
Story 1
Unit Features None
Entry Level None
Foundation None
Builder Name Camelot
Sewer Sewer in & Cnctd, Sewer - Public
Water City Water
Architectural Style Santa Barbara/Tuscan, Contemporary
Level or Stories None
Structure Type Storage, Other, Patio, Covered Patio(s)
New Construction No
Schools
Elementary Schools Mercury Mine Elementary School
Middle Schools Shea Middle School
High Schools Shadow Mountain High School
School District Paradise Valley Unified District
Others
HOA Fee Include No Fees
Senior Community No
Tax ID 165-14-076
Ownership Fee Simple
Acceptable Financing Conventional, Cash
Horse Property N
Listing Terms Conventional, Cash
Financing Conventional
Read Less
Want to know what your home might be worth? Contact us for a FREE valuation!

Our team is ready to help you sell your home for the highest possible price ASAP

Copyright 2025 Arizona Regional Multiple Listing Service, Inc. All rights reserved.
Bought with Brokers Hub Realty, LLC





