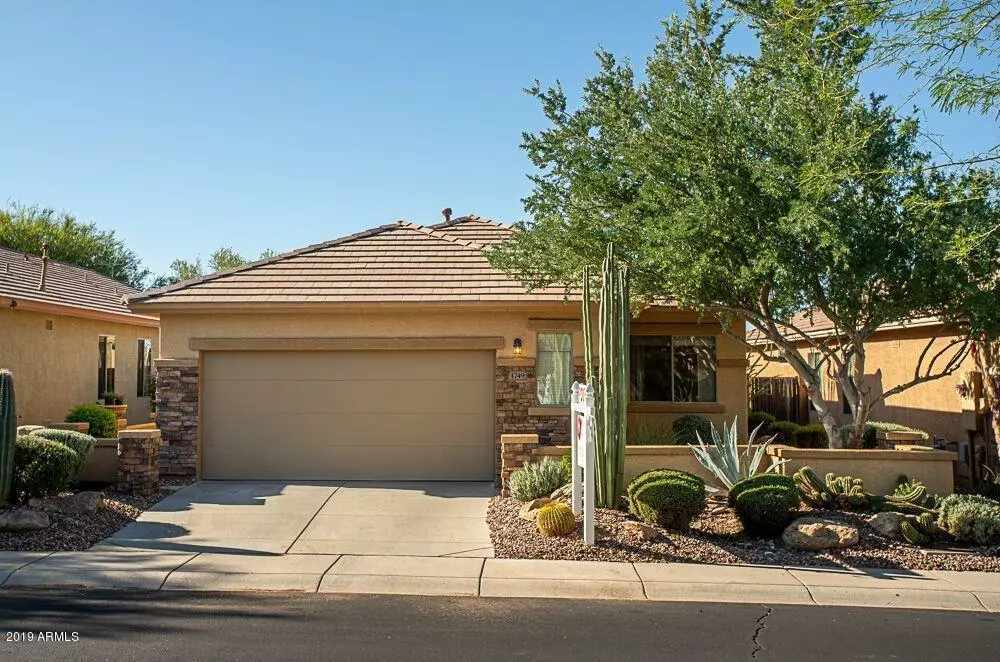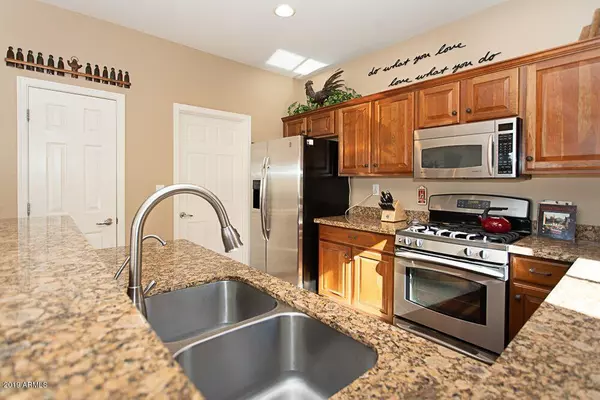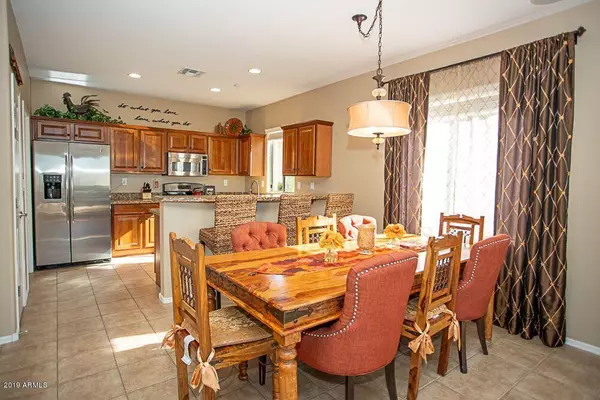$274,500
$275,000
0.2%For more information regarding the value of a property, please contact us for a free consultation.
1749 W MORSE Drive Anthem, AZ 85086
3 Beds
2 Baths
1,454 SqFt
Key Details
Sold Price $274,500
Property Type Single Family Home
Sub Type Single Family - Detached
Listing Status Sold
Purchase Type For Sale
Square Footage 1,454 sqft
Price per Sqft $188
Subdivision Anthem Country Club
MLS Listing ID 5989706
Sold Date 11/12/19
Style Ranch,Spanish,Santa Barbara/Tuscan
Bedrooms 3
HOA Fees $380/qua
HOA Y/N Yes
Originating Board Arizona Regional Multiple Listing Service (ARMLS)
Year Built 2004
Annual Tax Amount $1,911
Tax Year 2019
Lot Size 4,408 Sqft
Acres 0.1
Property Description
Move In Ready Resort Home with a Heated Pool located in the Anthem Country Club. The home features an entertainers backyard with lots of privacy, heated pool that has therapy jets throughout, bench seating and a water feature, misting system for the backyard, kiva fireplace with seating to enjoy the fire, professionally designed front and backyard, extended cool decking, tiled backyard patio, mature desert landscaping, thick slab granite countertops in the kitchen, dark walnut cabinets, stainless steel appliances, tile throughout the house (no carpet), ceiling fans, laundry sink, garage cabinets and workbench, 3rd bedroom is being used as an office but buyer could add a closet if desired and the pony wall in the front yard add to the curb appeal of this gorgeous home. This is a CLEAN Home!
Location
State AZ
County Maricopa
Community Anthem Country Club
Direction I-17 N to Anthem Way, Head East, Enter at 2nd guard gate on Anthem Hills. Right on Ainsworth,immediate Right on Dion, Right on Bell Meadow, Right on Morse. Home on left hand side of the street.
Rooms
Other Rooms Great Room
Den/Bedroom Plus 3
Separate Den/Office N
Interior
Interior Features Breakfast Bar, 9+ Flat Ceilings, Drink Wtr Filter Sys, Fire Sprinklers, No Interior Steps, 3/4 Bath Master Bdrm, Double Vanity, Granite Counters
Heating Natural Gas
Cooling Ceiling Fan(s), Refrigeration
Flooring Tile
Fireplaces Number 1 Fireplace
Fireplaces Type 1 Fireplace, Exterior Fireplace
Fireplace Yes
Window Features Sunscreen(s),Dual Pane
SPA Heated,Private
Exterior
Exterior Feature Covered Patio(s), Misting System, Patio, Private Yard
Parking Features Attch'd Gar Cabinets, Dir Entry frm Garage, Electric Door Opener, Separate Strge Area
Garage Spaces 2.0
Garage Description 2.0
Fence Block, Wrought Iron
Pool Play Pool, Heated, Private
Community Features Gated Community, Community Spa Htd, Community Spa, Community Pool Htd, Community Pool, Guarded Entry, Golf, Tennis Court(s), Biking/Walking Path, Fitness Center
Amenities Available Management
Roof Type Tile
Private Pool Yes
Building
Lot Description Sprinklers In Rear, Sprinklers In Front, Desert Back, Desert Front, Auto Timer H2O Front, Auto Timer H2O Back
Story 1
Builder Name Del Webb
Sewer Private Sewer
Water Pvt Water Company
Architectural Style Ranch, Spanish, Santa Barbara/Tuscan
Structure Type Covered Patio(s),Misting System,Patio,Private Yard
New Construction No
Schools
Elementary Schools Anthem School
Middle Schools Anthem School
High Schools Boulder Creek High School
School District Deer Valley Unified District
Others
HOA Name Anthem Comm Council
HOA Fee Include Maintenance Grounds
Senior Community No
Tax ID 211-86-723
Ownership Fee Simple
Acceptable Financing Conventional, 1031 Exchange, VA Loan
Horse Property N
Listing Terms Conventional, 1031 Exchange, VA Loan
Financing Cash
Read Less
Want to know what your home might be worth? Contact us for a FREE valuation!

Our team is ready to help you sell your home for the highest possible price ASAP

Copyright 2025 Arizona Regional Multiple Listing Service, Inc. All rights reserved.
Bought with HomeSmart





