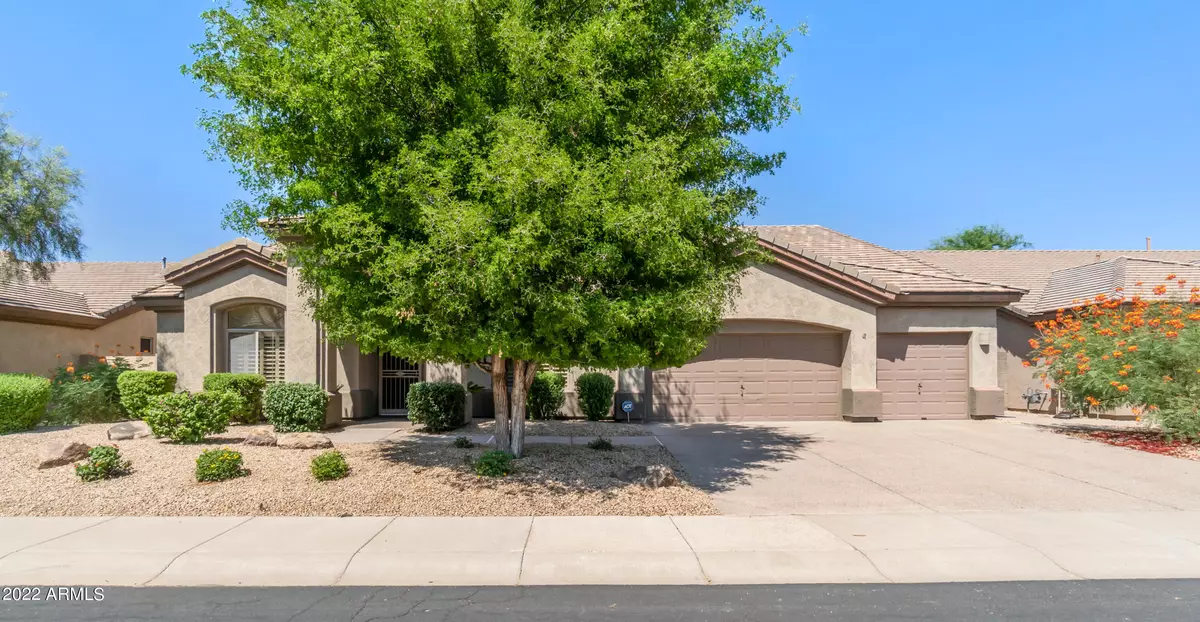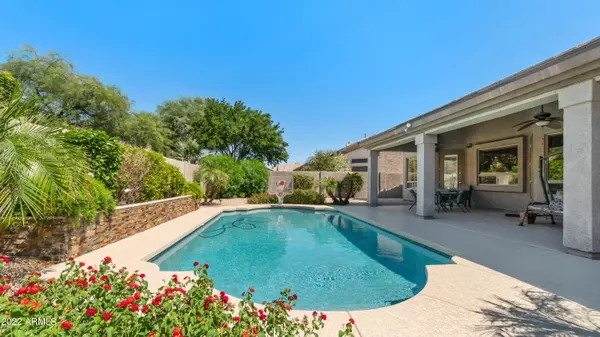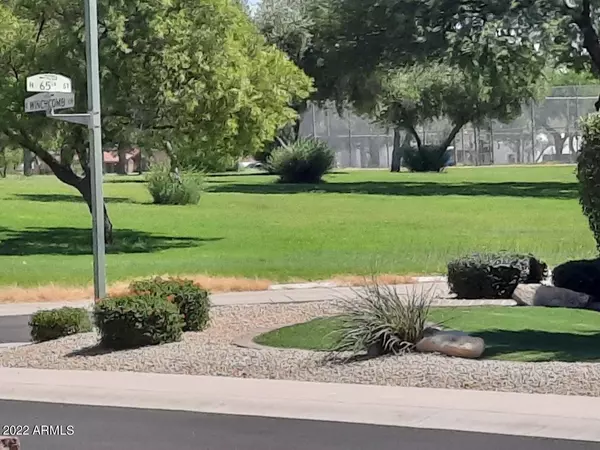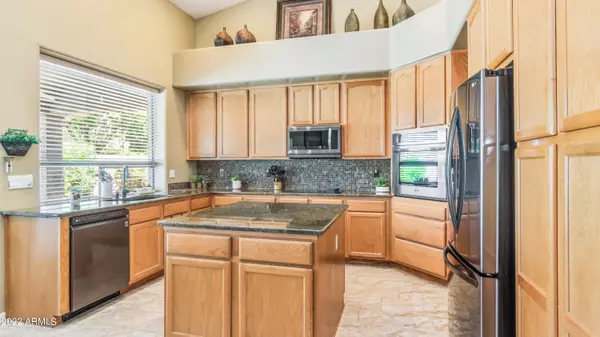$1,100,000
$1,225,000
10.2%For more information regarding the value of a property, please contact us for a free consultation.
6442 E WINCHCOMB Drive Scottsdale, AZ 85254
4 Beds
2.5 Baths
2,881 SqFt
Key Details
Sold Price $1,100,000
Property Type Single Family Home
Sub Type Single Family - Detached
Listing Status Sold
Purchase Type For Sale
Square Footage 2,881 sqft
Price per Sqft $381
Subdivision Udc Kierland Parcels 13A & 15
MLS Listing ID 6461853
Sold Date 10/27/22
Style Contemporary
Bedrooms 4
HOA Fees $18
HOA Y/N Yes
Originating Board Arizona Regional Multiple Listing Service (ARMLS)
Year Built 1995
Annual Tax Amount $5,616
Tax Year 2021
Lot Size 8,961 Sqft
Acres 0.21
Property Description
This home is located in UDC Kierland which is a quiet neighborhood but close proximity to the very well-known & popular Kierland Shopping Center with its array of shopping and restaurants, not to forget Scottsdale Quarter! Which is right across from it East of Scottsdale Rd, the new, exceptionally popular Scottsdale Quarter. Which has even more high-end shopping and even more fantastic high–end restaurants.
Did you notice there is a park about 30 steps from the house, with Tennis courts and a baseball/softball field with extra space where soccer games are played, an open area where some people have flown toy planes, kites, and footballs! And, how about the proximity to the very well known, world famous Kierland Golf Course just a few steps from the Kierland houses. It's famous for its very manicured course!
This home features an awesome single level in the great Scottsdale neighborhood. Gourmet kitchen with Breakfast bar and eat in area, Stainless appliances, as it has recent trendy updates. This home includes a spacious living room and dining room, den or an office directly off the front door entry, along with split spare bedrooms from the Master bedroom. You will enjoy the white plantation shutters on many windows, along with the private backyard featuring a pool with newer pebble tec and upgraded newer pool equipment. Winchcomb is a great space for enjoying family and friends. Privacy is not an issue as it is a quiet setting, with no two stories behind, yet in the heart of all things Scottsdale.
Location
State AZ
County Maricopa
Community Udc Kierland Parcels 13A & 15
Rooms
Other Rooms Great Room, Family Room
Master Bedroom Split
Den/Bedroom Plus 4
Separate Den/Office N
Interior
Interior Features Eat-in Kitchen, 9+ Flat Ceilings, No Interior Steps, Vaulted Ceiling(s), Kitchen Island, Pantry, Double Vanity, Full Bth Master Bdrm, High Speed Internet, Granite Counters
Heating Electric
Cooling Refrigeration, Ceiling Fan(s)
Flooring Carpet, Tile, Wood
Fireplaces Type 1 Fireplace, Family Room
Fireplace Yes
Window Features Double Pane Windows
SPA None
Exterior
Exterior Feature Covered Patio(s), Patio
Parking Features Attch'd Gar Cabinets, Dir Entry frm Garage, Electric Door Opener
Garage Spaces 3.0
Garage Description 3.0
Fence Block
Pool Private
Community Features Tennis Court(s), Playground, Biking/Walking Path
Utilities Available APS, SW Gas
Amenities Available Management
Roof Type Tile
Private Pool Yes
Building
Lot Description Sprinklers In Rear, Sprinklers In Front, Gravel/Stone Front, Gravel/Stone Back
Story 1
Builder Name UDC
Sewer Public Sewer
Water City Water
Architectural Style Contemporary
Structure Type Covered Patio(s),Patio
New Construction No
Schools
Elementary Schools Sandpiper Elementary School
Middle Schools Desert Shadows Middle School - Scottsdale
High Schools Horizon High School
School District Paradise Valley Unified District
Others
HOA Name Kierland
HOA Fee Include Maintenance Grounds
Senior Community No
Tax ID 215-60-229
Ownership Fee Simple
Acceptable Financing Cash, Conventional, VA Loan
Horse Property N
Listing Terms Cash, Conventional, VA Loan
Financing Other
Read Less
Want to know what your home might be worth? Contact us for a FREE valuation!

Our team is ready to help you sell your home for the highest possible price ASAP

Copyright 2025 Arizona Regional Multiple Listing Service, Inc. All rights reserved.
Bought with Hague Partners





