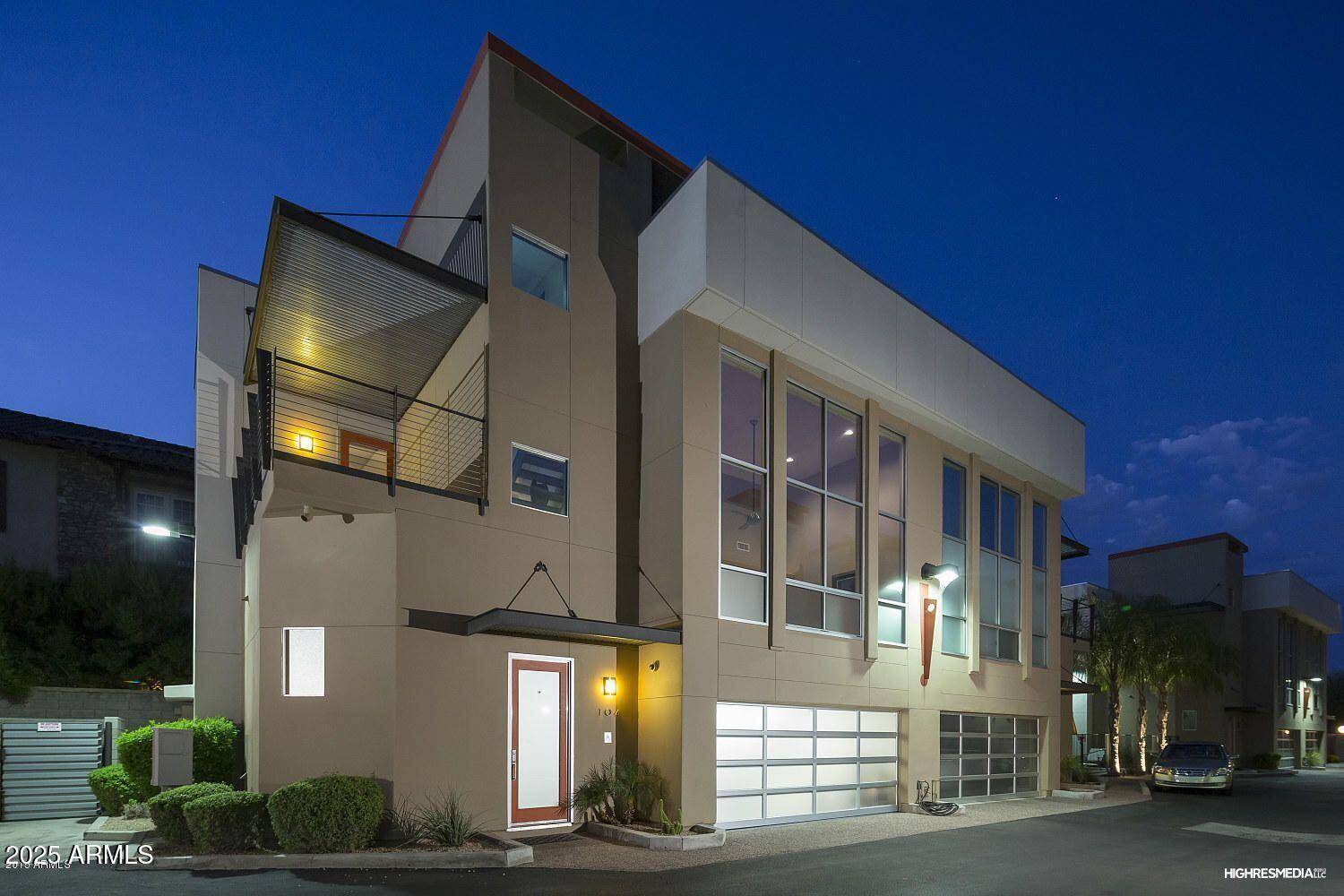4326 N 25th Street #104 Phoenix, AZ 85016
3 Beds
2.5 Baths
2,188 SqFt
UPDATED:
Key Details
Property Type Townhouse
Sub Type Townhouse
Listing Status Active
Purchase Type For Sale
Square Footage 2,188 sqft
Price per Sqft $388
Subdivision Biltmore Lofts Condominium Amd
MLS Listing ID 6892934
Bedrooms 3
HOA Fees $360/mo
HOA Y/N Yes
Year Built 2006
Annual Tax Amount $4,475
Tax Year 2024
Lot Size 1,394 Sqft
Acres 0.03
Property Sub-Type Townhouse
Source Arizona Regional Multiple Listing Service (ARMLS)
Property Description
Location
State AZ
County Maricopa
Community Biltmore Lofts Condominium Amd
Rooms
Other Rooms Great Room, Family Room
Den/Bedroom Plus 3
Separate Den/Office N
Interior
Interior Features Granite Counters, Double Vanity, Eat-in Kitchen, Breakfast Bar, Pantry, Full Bth Master Bdrm
Heating Electric
Cooling Central Air
Flooring Laminate, Tile
Fireplaces Type 1 Fireplace
Fireplace Yes
Appliance Gas Cooktop, Built-In Gas Oven
SPA None
Exterior
Garage Spaces 2.0
Garage Description 2.0
Fence Block
Roof Type Composition,Foam
Building
Lot Description Desert Back, Desert Front, Gravel/Stone Front, Gravel/Stone Back
Story 4
Builder Name Loftology
Sewer Public Sewer
Water City Water
New Construction No
Schools
Elementary Schools Madison Camelview Elementary
Middle Schools Madison Park School
High Schools Camelback High School
School District Phoenix Union High School District
Others
HOA Name Biltmore Lofts
HOA Fee Include Insurance,Sewer,Front Yard Maint,Trash,Water,Roof Replacement,Maintenance Exterior
Senior Community No
Tax ID 163-07-098
Ownership Fee Simple
Acceptable Financing Cash, Conventional, 1031 Exchange, FHA, Lease Purchase
Horse Property N
Listing Terms Cash, Conventional, 1031 Exchange, FHA, Lease Purchase

Copyright 2025 Arizona Regional Multiple Listing Service, Inc. All rights reserved.





