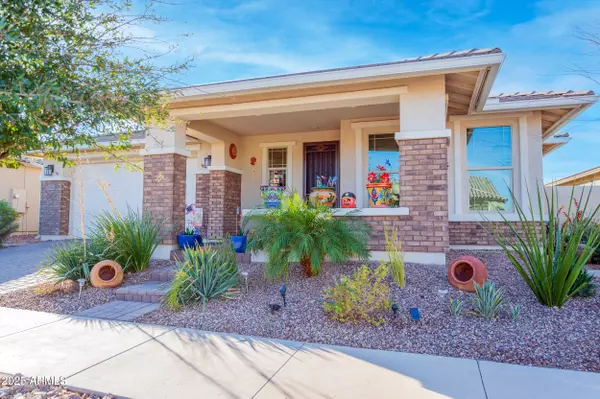10545 E TEXAS Avenue Mesa, AZ 85212
2 Beds
2.5 Baths
2,284 SqFt
UPDATED:
02/22/2025 02:39 PM
Key Details
Property Type Single Family Home
Sub Type Single Family - Detached
Listing Status Active
Purchase Type For Sale
Square Footage 2,284 sqft
Price per Sqft $306
Subdivision Encore At Eastmark Parcel 9-7
MLS Listing ID 6817976
Style Ranch
Bedrooms 2
HOA Fees $239/mo
HOA Y/N Yes
Originating Board Arizona Regional Multiple Listing Service (ARMLS)
Year Built 2021
Annual Tax Amount $3,517
Tax Year 2024
Lot Size 7,620 Sqft
Acres 0.17
Property Sub-Type Single Family - Detached
Property Description
Enjoy the convenience of a 2.5 tandem garage, offering ample space for vehicles and storage. Plus, there's a versatile extra room at the front of the home, perfect for an office, hobbyRM,OR CozyDen. Prepare to be impressed by the expansive chef's kitchen, showcasing abundant cabinetry, generous counter space,&designed for culinary excel.The home features beautiful tile flooring throughout, creating a seamless flow and a sense of spaciousness. Bask in the ample natural light that fills every room, highlighting the open and airy design.
Step outside and be captivated by breathtaking mountain views!
Here at Encore they offer an unparalleled lifestyle with a vibrant community and a calendar full of planned activities designed to keep you active and engaged. Don't miss this incredible opportunity to embrace the best in active adult living!
Location
State AZ
County Maricopa
Community Encore At Eastmark Parcel 9-7
Direction Turn R onto S Encore, Turn R onto Telluride Ave, Turn L onto S Crowley, Turn L onto E Texas Ave and in 600ft YOUR NEW HOME is on the R.
Rooms
Other Rooms Family Room
Master Bedroom Not split
Den/Bedroom Plus 3
Separate Den/Office Y
Interior
Interior Features Eat-in Kitchen, Breakfast Bar, 9+ Flat Ceilings, Drink Wtr Filter Sys, No Interior Steps, Soft Water Loop, Kitchen Island, Pantry, 2 Master Baths, 3/4 Bath Master Bdrm, Double Vanity, High Speed Internet, Granite Counters
Heating Natural Gas
Cooling Ceiling Fan(s), ENERGY STAR Qualified Equipment, Programmable Thmstat, Refrigeration
Flooring Tile
Fireplaces Number No Fireplace
Fireplaces Type None
Fireplace No
Window Features Sunscreen(s),Dual Pane,Low-E,Vinyl Frame
SPA None
Exterior
Exterior Feature Covered Patio(s), Gazebo/Ramada, Screened in Patio(s), Storage
Parking Features Dir Entry frm Garage, Electric Door Opener, Separate Strge Area, Tandem
Garage Spaces 3.0
Garage Description 3.0
Fence Block
Pool None
Community Features Pickleball Court(s), Community Spa Htd, Community Spa, Community Pool Htd, Community Pool, Community Media Room, Tennis Court(s), Racquetball, Biking/Walking Path, Clubhouse, Fitness Center
Amenities Available Management, Rental OK (See Rmks)
View Mountain(s)
Roof Type Tile
Private Pool No
Building
Lot Description Desert Back, Desert Front, Synthetic Grass Back, Auto Timer H2O Front, Auto Timer H2O Back
Story 1
Builder Name AV/Taylor Morrison
Sewer Public Sewer
Water City Water
Architectural Style Ranch
Structure Type Covered Patio(s),Gazebo/Ramada,Screened in Patio(s),Storage
New Construction No
Schools
Elementary Schools Queen Creek Elementary School
Middle Schools Queen Creek Junior High School
High Schools Queen Creek High School
School District Queen Creek Unified District
Others
HOA Name Encore at Eastmark
HOA Fee Include Maintenance Grounds
Senior Community Yes
Tax ID 312-17-099
Ownership Fee Simple
Acceptable Financing Conventional, FHA, VA Loan
Horse Property N
Listing Terms Conventional, FHA, VA Loan
Special Listing Condition Age Restricted (See Remarks)

Copyright 2025 Arizona Regional Multiple Listing Service, Inc. All rights reserved.





