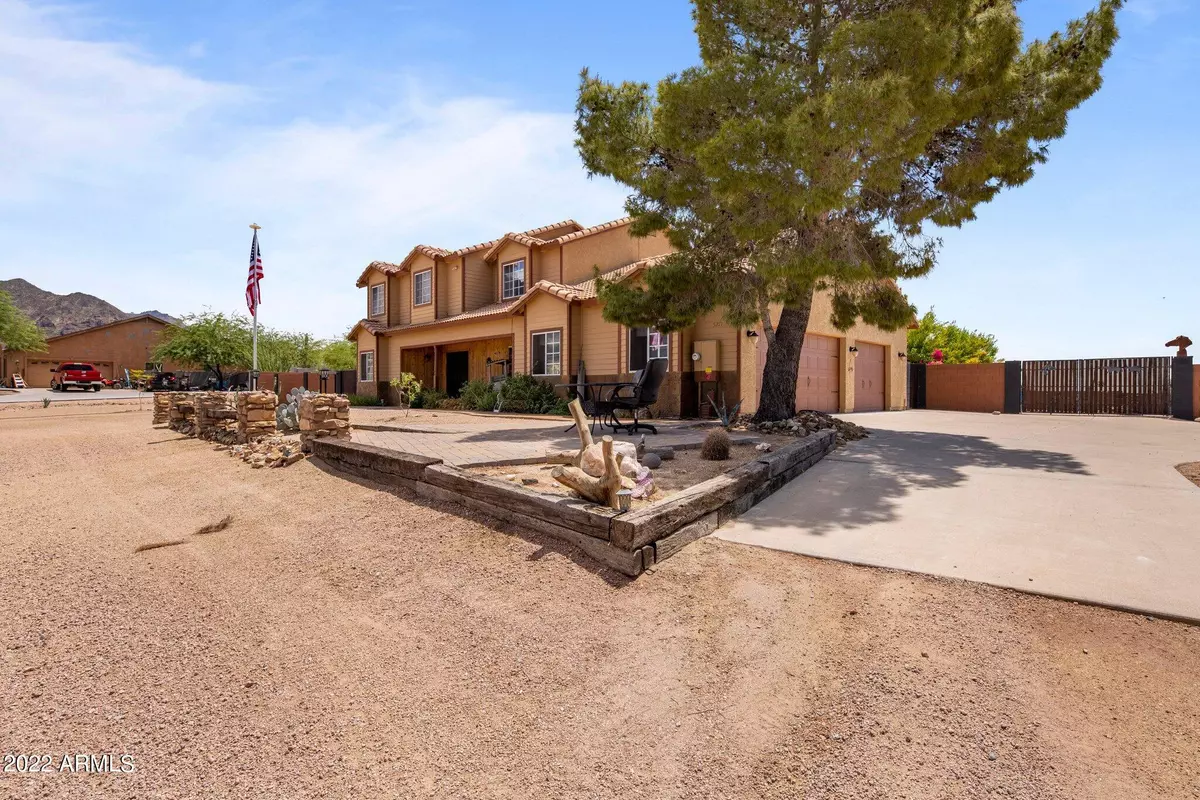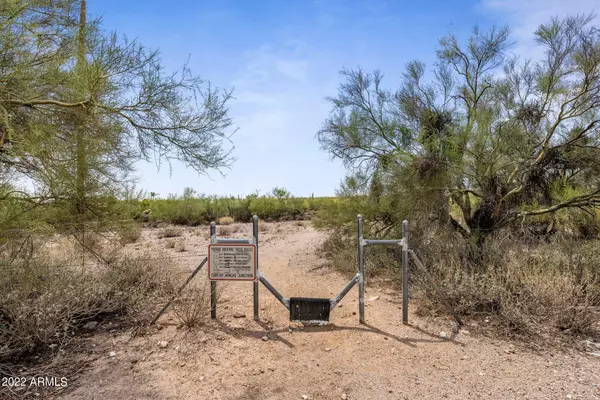5271 E SHIPROCK Street Apache Junction, AZ 85119
5 Beds
3.5 Baths
2,800 SqFt
UPDATED:
01/23/2025 06:34 PM
Key Details
Property Type Single Family Home
Sub Type Single Family - Detached
Listing Status Active
Purchase Type For Sale
Square Footage 2,800 sqft
Price per Sqft $281
Subdivision S13 T1N R8E
MLS Listing ID 6809418
Style Other (See Remarks)
Bedrooms 5
HOA Y/N No
Originating Board Arizona Regional Multiple Listing Service (ARMLS)
Year Built 1996
Annual Tax Amount $4,656
Tax Year 2024
Lot Size 1.251 Acres
Acres 1.25
Property Description
The Valley of the Sun holds wealth, mystery, prestige, charm, and allure of the wild, wild west, and your new property has all of the same appeal.
Are you seeking the western life in Arizona?
If so, you have truly found it in this one!
A cool basement home with the best location in AJ, stunning mountain views, with full horse setup on 1.25 acres and the ability to trail ride off your property for miles.
Your new equestrian estate has No HOA, nearly 2300 sf on the first two floors and a nice sized basement with a bedroom and living room.
If a quiet, private lifestyle is what you are seeking, this is it!
Your home has miles of riding trails just blocks away. Hike, or ride your favorite trail horse for miles in the pristine desert. (See photo of the map with access to trails.)
Step into the front door and access your home office on the right. The barn doors keep it closed from the kitchen or entry or open it up and show off the beautiful chandelier and engineered hardwood flooring.
Don't need an office? No problem! This space could be used as another formal dining room, living room, music room, play room, home office or TV room. The ceilings are soaring and you have a beautiful large window letting in natural light.
Your kitchen, both warm and inviting, has plenty of counter space covered in beautiful slab granite. Your island has even more cabinetry and your appliances are all stainless.
You also have a huge pantry closet, trash compactor, solid wood cabinets, and glass display cabinets. And there is plenty of additional seating at the peninsula bar.
Your large dining room has a bay window that looks out to your gorgeous backyard with ample space to accommodate a large table and chairs. Your living room is spacious and has stunning stone flooring.
Off the hallway is a full bath and just outside is a door giving access to the basement. Your basement stays cool in the summer and is perfect for a house guest, kids or teenagers or whatever makes sense for your family.
A ½ bath, sitting area plus one bedroom and a full bath is at the top of the stairs and can be easily dedicated for longer term guests.
Upstairs you will find 3 bedrooms that all have nice sized closets, and great views from every window.
The second and third bedrooms have cushioned window seats perfect for curling up with a great book and looking at the majestic mountian views.
Upstairs your huge primary bedroom overlooks your backyard resort. Enjoy seeing the horses and your oasis from your walkout balcony. This deck is a great place to enjoy the mountain views with coffee in the morning or a cocktail at night!
Your en-suite bathroom features a walk-in shower, large soaking tub, a private toilet room, and a large closet with mirrored doors.
Who needs to leave home and go to a resort? Not these homeowners, beautiful shade trees, palms trees, fruit trees, grass and raised garden beds leaves you to creatively grow whatever your heart desires.
Float in your Pebble-tech pool and gaze at the mighty Superstition Mountains and relax the day away.
A large RV gate opens to your horse setup. There is a tack/feed room and 2 stalls with turn outs, hay storage, and room for more stalls or turnouts. Pick up the trail just off mountain view and ride for miles into the mountains right from your property. No trailering out for these horse owners.
Your 3 car garage is huge and has a utility door to your backyard. Your extended driveway has plenty of room for parking and you have a designated area for trailer parking to the side and below your driveway. It's perfect for friends visiting in their RV to have their own space out of the way.
The neighbors are the best and this property has so much to offer. Come see it today. Priced to sell. Price is firm.
Location
State AZ
County Pinal
Community S13 T1N R8E
Rooms
Basement Finished
Master Bedroom Upstairs
Den/Bedroom Plus 6
Separate Den/Office Y
Interior
Interior Features Upstairs, Eat-in Kitchen, Breakfast Bar, Kitchen Island, Pantry, Full Bth Master Bdrm, Separate Shwr & Tub, Tub with Jets, Granite Counters
Heating Electric
Cooling Refrigeration
Flooring Carpet, Stone, Tile, Wood
Fireplaces Number No Fireplace
Fireplaces Type None
Fireplace No
SPA None
Laundry WshrDry HookUp Only
Exterior
Exterior Feature Balcony, Circular Drive, Covered Patio(s), Patio, Storage
Parking Features RV Gate
Garage Spaces 3.0
Garage Description 3.0
Fence Block, Chain Link
Pool Play Pool, Private
Amenities Available None
View Mountain(s)
Roof Type Tile
Private Pool Yes
Building
Lot Description Sprinklers In Rear, Desert Back, Grass Back, Natural Desert Front
Story 3
Builder Name Unknown
Sewer Septic Tank
Water City Water
Architectural Style Other (See Remarks)
Structure Type Balcony,Circular Drive,Covered Patio(s),Patio,Storage
New Construction No
Schools
Elementary Schools Desert Vista Elementary School
Middle Schools Cactus Canyon Junior High
High Schools Apache Junction High School
School District Apache Junction Unified District
Others
HOA Fee Include No Fees
Senior Community No
Tax ID 100-21-020-A
Ownership Fee Simple
Acceptable Financing Conventional, FHA, VA Loan
Horse Property Y
Horse Feature Stall, Tack Room
Listing Terms Conventional, FHA, VA Loan

Copyright 2025 Arizona Regional Multiple Listing Service, Inc. All rights reserved.





