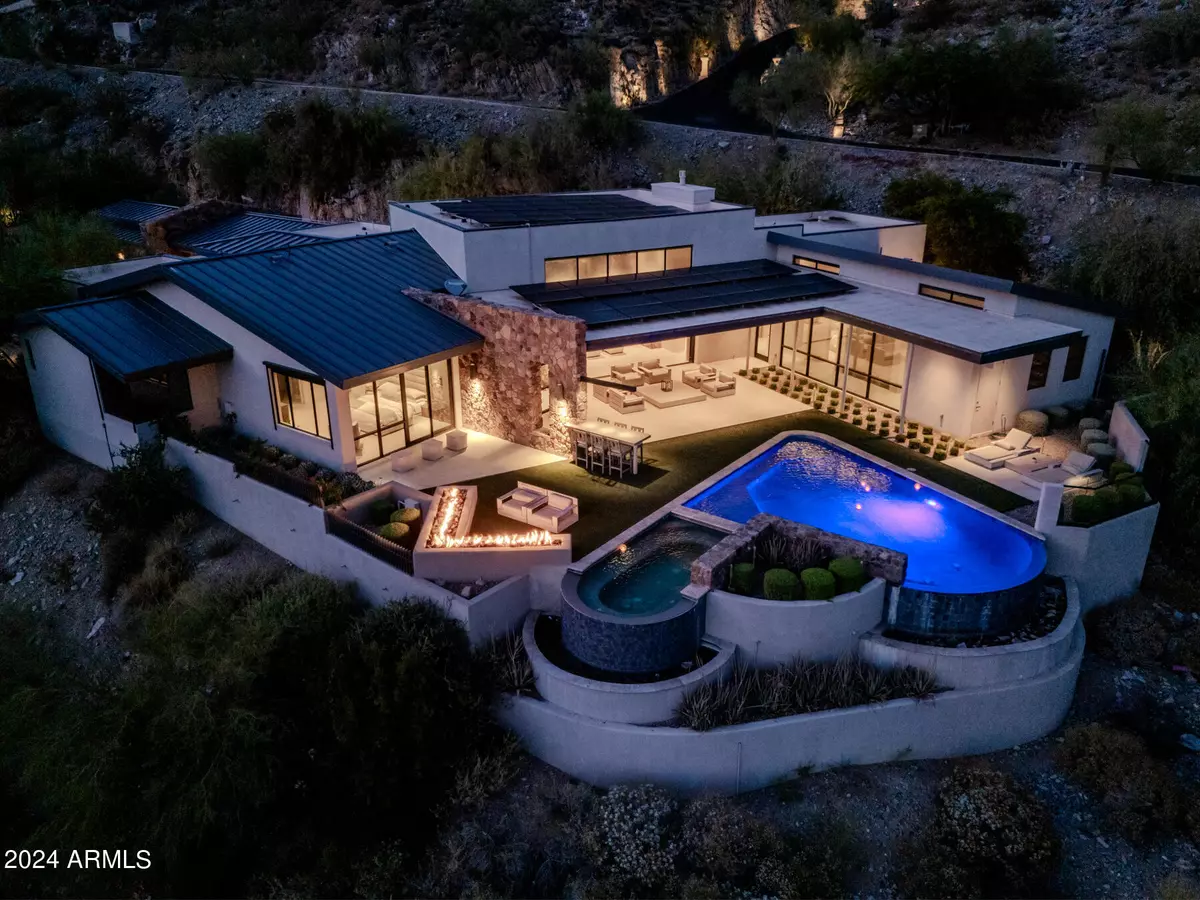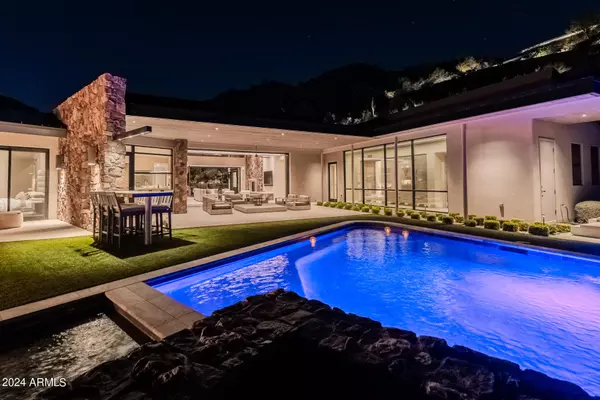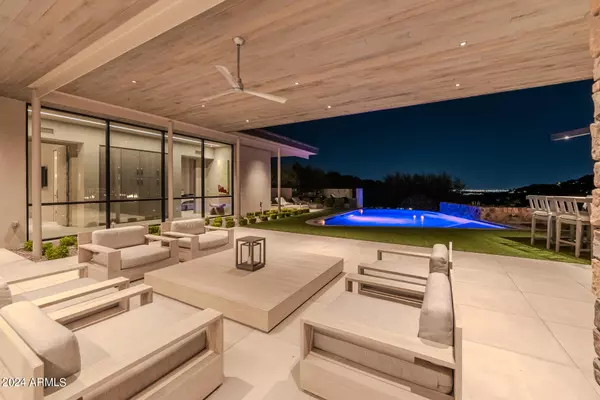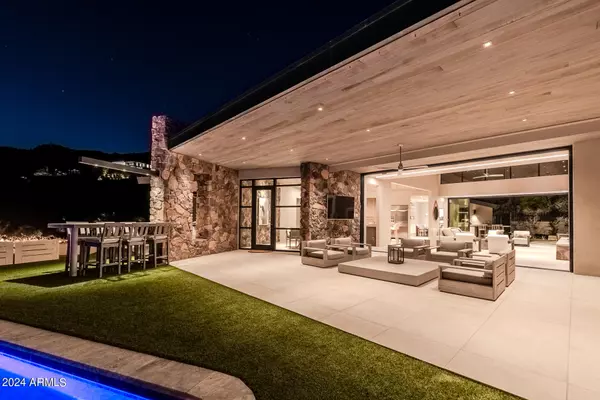7537 N LAKESIDE Lane Paradise Valley, AZ 85253
5 Beds
5.5 Baths
5,473 SqFt
UPDATED:
01/23/2025 03:07 AM
Key Details
Property Type Single Family Home
Sub Type Single Family - Detached
Listing Status Pending
Purchase Type For Sale
Square Footage 5,473 sqft
Price per Sqft $1,421
Subdivision Clearwater Hills
MLS Listing ID 6809169
Style Contemporary
Bedrooms 5
HOA Fees $4,500/ann
HOA Y/N Yes
Originating Board Arizona Regional Multiple Listing Service (ARMLS)
Year Built 2014
Annual Tax Amount $17,403
Tax Year 2024
Lot Size 1.136 Acres
Acres 1.14
Property Description
Location
State AZ
County Maricopa
Community Clearwater Hills
Direction Starting on Tatum and Lincoln, go North on Tatum, West (Left) on Clearwater, Left to the Guard House. Once inside go West to the Stop sign, Right on Lakeside Ln, Home will be to you Right.
Rooms
Other Rooms ExerciseSauna Room, Great Room, BonusGame Room
Master Bedroom Split
Den/Bedroom Plus 6
Separate Den/Office N
Interior
Interior Features Breakfast Bar, Drink Wtr Filter Sys, Fire Sprinklers, Vaulted Ceiling(s), Kitchen Island, Pantry, Double Vanity, Full Bth Master Bdrm, Separate Shwr & Tub, Tub with Jets
Heating Natural Gas
Cooling Ceiling Fan(s), Programmable Thmstat, Refrigeration
Flooring Carpet, Tile
Fireplaces Number 1 Fireplace
Fireplaces Type 1 Fireplace, Two Way Fireplace
Fireplace Yes
Window Features Dual Pane
SPA Private
Exterior
Exterior Feature Built-in Barbecue
Parking Features Electric Door Opener
Garage Spaces 4.0
Garage Description 4.0
Fence Wrought Iron
Pool Heated, Private
Community Features Gated Community, Guarded Entry
Amenities Available Management
View City Lights, Mountain(s)
Roof Type Built-Up,Metal
Private Pool Yes
Building
Lot Description Sprinklers In Rear, Sprinklers In Front, Desert Back, Desert Front, Synthetic Grass Back
Story 1
Builder Name Custom
Sewer Septic Tank
Water Pvt Water Company
Architectural Style Contemporary
Structure Type Built-in Barbecue
New Construction No
Schools
Elementary Schools Kiva Elementary School
Middle Schools Mohave Middle School
High Schools Saguaro High School
School District Scottsdale Unified District
Others
HOA Name Clearwater Hills
HOA Fee Include Maintenance Grounds,Street Maint
Senior Community No
Tax ID 169-16-099-A
Ownership Fee Simple
Acceptable Financing Conventional
Horse Property N
Listing Terms Conventional

Copyright 2025 Arizona Regional Multiple Listing Service, Inc. All rights reserved.





