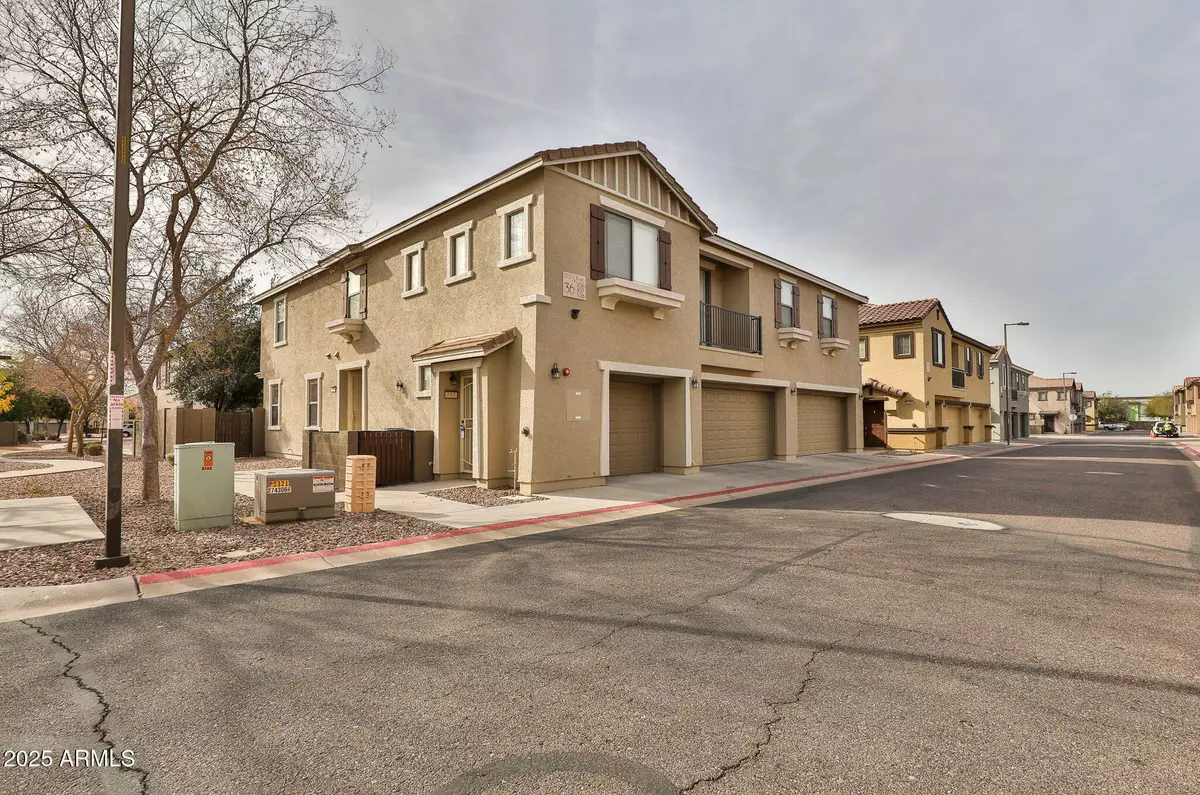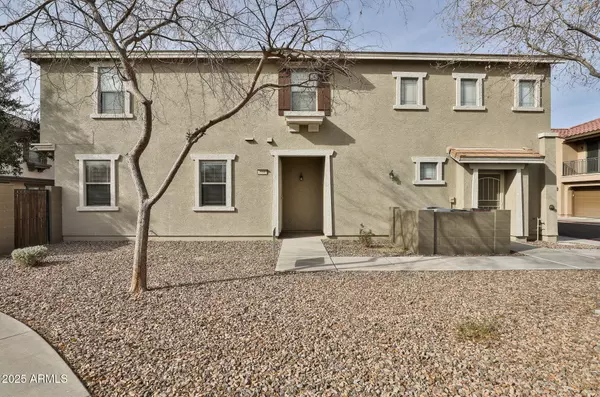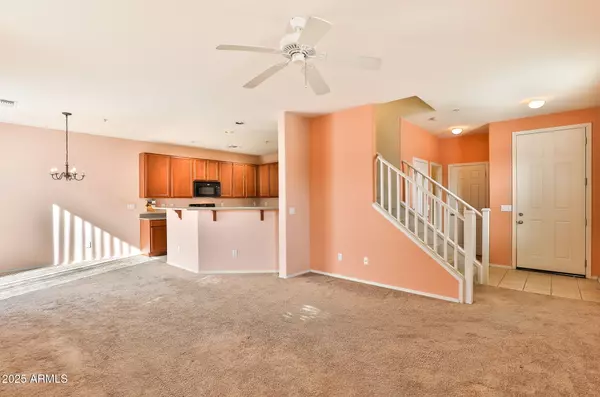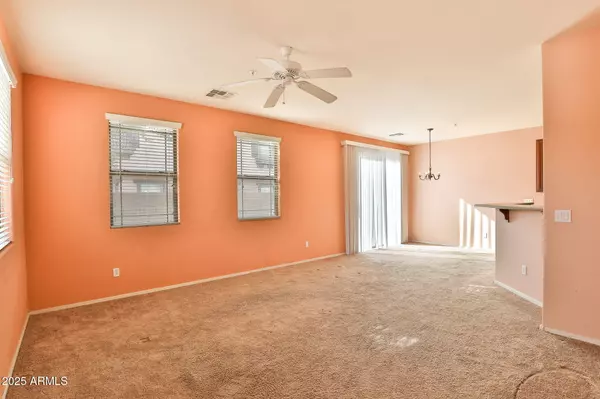1255 S RIALTO -- #106 Mesa, AZ 85209
3 Beds
2.5 Baths
1,534 SqFt
UPDATED:
01/23/2025 12:36 AM
Key Details
Property Type Townhouse
Sub Type Townhouse
Listing Status Active
Purchase Type For Rent
Square Footage 1,534 sqft
Subdivision Muirfield Village Condominium
MLS Listing ID 6809103
Bedrooms 3
HOA Y/N Yes
Originating Board Arizona Regional Multiple Listing Service (ARMLS)
Year Built 2006
Lot Size 783 Sqft
Acres 0.02
Property Description
*New flooring to be installed downstairs, replacing the carpet*
The neighborhood has easy access to the 60 and 202 highways and is close to restaurants, shopping, and entertainment. PROPERTY FEATURES:
Spacious Layout: This 1,535 sq. ft. home features an open layout and downstairs half bath. Upstairs, you'll find three spacious bedrooms, including a primary suite with a private bathroom and ample closet space. The additional bedrooms are perfect for family, guests, or a home office, and they share a well-appointed full bathroom
Modern Kitchen: The kitchen is equipped with upgraded appliances, granite countertops, ample counter space, and plenty of storage. Whether you're preparing a quick meal or hosting a dinner party, this kitchen has you covered.
Outdoor Living: Private patio is perfect for entertaining guests, relaxing, and enjoying a barbecue.
PET RULE:
No Pets.
TYPE: Single Family Home
YEAR BUILT: 2006
BEDROOMS: 3
BATHROOMS: 2.5
SQ FT: 1,535
PARKING: 2 Car Garage and Community Parking w/ pass
FENCED BACK YARD: Yes
IMPORTANT THINGS TO KNOW :
*NO SMOKING
*Application Fee: $50 per applicant 18 or older (Application processing time is 2-5 business days. Please review Keyrenter's Application Criteria prior to applying, as this is non-refundable.)
*Applications can't be screened until all applicants send in all their documents.
*Applications are screened first come first serve.
Appliances: Refrigerator, Stove, Oven, Microwave, Disposal, Washer, Dryer
LEASE LENGTH: 12-month Minimum
SPECIAL LEASE PROVISIONS: If not specified here, will be listed in lease agreement.
APPLICATION TURNAROUND TIME: 24 to 72 business hours, if all required documents submitted by apply persons over the age of 18 years old.
ADDITIONAL ONE TIME FEES AND DEPOSITS (details in lease agreement):
$50 Application Fee per applicant 18 or older (Nonrefundable)
Security Deposit: Equal to one month's rent (Refundable)
$150 Lease Initiation Fee (Nonrefundable)
$250 Cleaning Fee (Nonrefundable)
$200 Pet Fee (Nonrefundable) - if applicable
$300 Pet Security Deposit (Refundable) - if applicable
Pets (if allowed): Pet application fee of $20 first pet and $15 additional pet (nonrefundable) charged by 3rd party vendor PetScreening. All pets & animals MUST be registered.
ADDITIONAL MONTHLY FEES:
$15 Monthly Residential Administration (MRA) Fee
$50 Pet Rent / Month per pet - if applicable
All Keyrenter Gilbert Property Management residents are enrolled in the Resident Benefits Package (RBP) for $45.95/month which includes liability insurance, credit building to help boost the resident's credit score with timely rent payments, up to $1M Identity Theft Protection, HVAC air filter delivery (for applicable properties), move-in concierge service making utility connection and home service setup a breeze during your move-in, our best-in-class resident rewards program, and much more! More details upon application.
*Other terms and conditions may apply. All information including advertised rent and other charges are deemed reliable but not guaranteed and is subject to change.
Check the listing at Keyrenter Gilbert website for details.
Location
State AZ
County Maricopa
Community Muirfield Village Condominium
Direction East on Southern, South on Rialto, Second left on to 1255 S. Rialto.
Rooms
Master Bedroom Upstairs
Den/Bedroom Plus 3
Separate Den/Office N
Interior
Interior Features Upstairs, Pantry, Double Vanity, Full Bth Master Bdrm, High Speed Internet
Heating Electric
Cooling Ceiling Fan(s), Programmable Thmstat, Refrigeration
Flooring Carpet, Laminate, Tile
Fireplaces Number No Fireplace
Fireplaces Type None
Furnishings Unfurnished
Fireplace No
Window Features Dual Pane
Laundry Dryer Included, Washer Included
Exterior
Exterior Feature Built-in Barbecue
Parking Features Common
Garage Spaces 2.0
Garage Description 2.0
Fence Block
Pool None
Community Features Community Spa, Community Pool Htd, Community Pool, Near Bus Stop, Playground, Biking/Walking Path
Roof Type Tile
Private Pool No
Building
Lot Description Gravel/Stone Back, Synthetic Grass Back
Dwelling Type String
Story 2
Builder Name UKN
Sewer Public Sewer
Water City Water
Structure Type Built-in Barbecue
New Construction No
Schools
Elementary Schools Stevenson Elementary School
Middle Schools Smith Junior High School
High Schools Skyline High School
School District Mesa Unified District
Others
Pets Allowed No
HOA Name Snow Property Manage
Senior Community No
Tax ID 220-86-303
Horse Property N

Copyright 2025 Arizona Regional Multiple Listing Service, Inc. All rights reserved.





