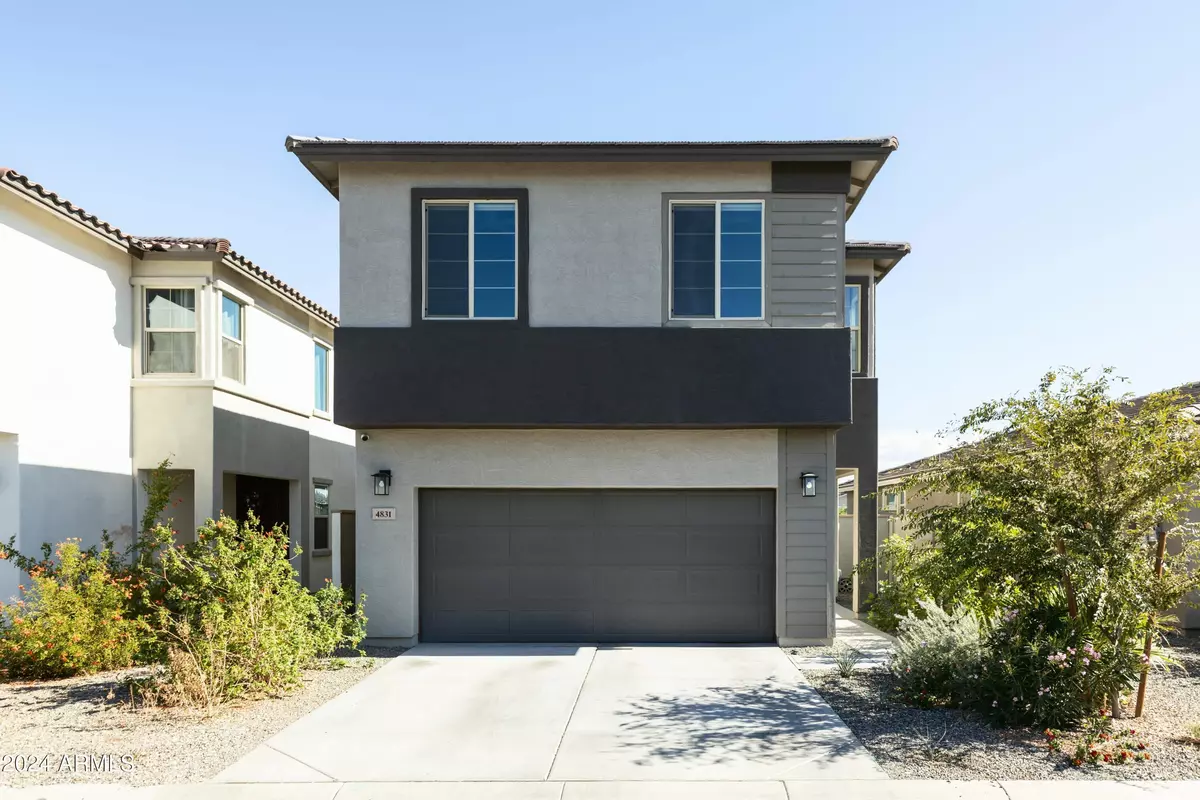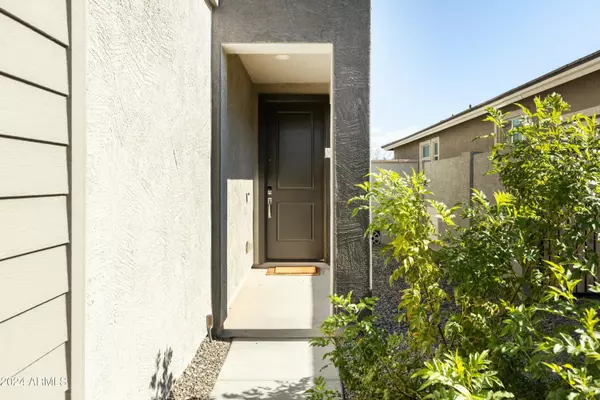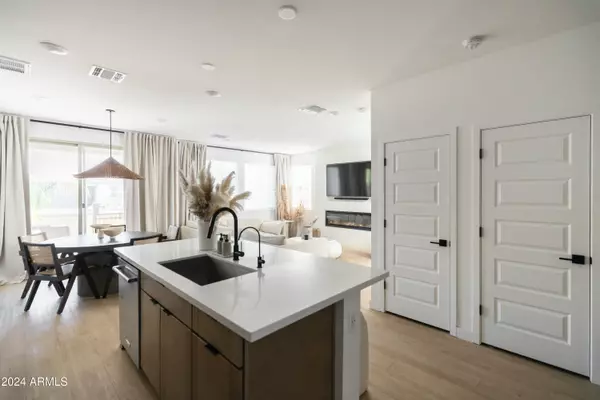4831 S MOLLY -- Mesa, AZ 85212
4 Beds
2.5 Baths
1,852 SqFt
UPDATED:
01/19/2025 08:08 AM
Key Details
Property Type Single Family Home
Sub Type Single Family - Detached
Listing Status Active
Purchase Type For Sale
Square Footage 1,852 sqft
Price per Sqft $291
Subdivision Eastmark Du 3/4 North Phase 4 Mdr Lots 1 Through 1
MLS Listing ID 6805242
Bedrooms 4
HOA Fees $150/mo
HOA Y/N Yes
Originating Board Arizona Regional Multiple Listing Service (ARMLS)
Year Built 2022
Annual Tax Amount $2,695
Tax Year 2024
Lot Size 2,997 Sqft
Acres 0.07
Property Description
Every inch of this space has been thoughtfully upgraded. In the kitchen, you'll find an upgraded cabinet and appliance package, designer light fixtures, a custom fireplace, and new flooring throughout. The downstairs also features a half bath with stunning lime-washed walls and a massive pantry, making it as practical as it is beautiful.
Upstairs, the loft is one of my favorite spaces—it's the perfect spot to relax, curl up with a good book, or watch your favorite movie. And with four additional bedrooms, there's plenty of room for everyone to have their own space.
And then there's Eastmark, a community that truly has it all. You've got parks, sports courts, skate parks, and a splash pad for endless fun, plus a clubhouse, fitness center, and even a fishing lake for those who love the outdoors. The local restaurants, cozy coffee shops, and Steadfast Farm's community garden bring a sense of connection and charm that's hard to find anywhere else. Living here is more than just owning a home; it's about embracing a lifestyle full of opportunities to connect and unwind.
This home is special, I promise you'll love it!
Location
State AZ
County Maricopa
Community Eastmark Du 3/4 North Phase 4 Mdr Lots 1 Through 1
Direction From 202, Right on Ellsworth, Turn left onto E Warner Rd, Turn Right on to Inspirian Pkwy.
Rooms
Other Rooms Loft
Master Bedroom Split
Den/Bedroom Plus 5
Separate Den/Office N
Interior
Interior Features Upstairs, Eat-in Kitchen, Fire Sprinklers, Kitchen Island, Pantry, 3/4 Bath Master Bdrm, Double Vanity
Heating Natural Gas
Cooling Refrigeration
Flooring Laminate, Tile
Fireplaces Number 1 Fireplace
Fireplaces Type 1 Fireplace, Gas
Fireplace Yes
Window Features Dual Pane
SPA None
Exterior
Exterior Feature Patio
Garage Spaces 2.0
Garage Description 2.0
Fence Block
Pool None
Community Features Community Spa Htd, Community Pool Htd, Community Pool, Lake Subdivision, Playground, Biking/Walking Path, Clubhouse, Fitness Center
Amenities Available Rental OK (See Rmks)
Roof Type Concrete
Private Pool No
Building
Lot Description Desert Front, Synthetic Grass Back
Story 2
Builder Name Landsea
Sewer Public Sewer
Water City Water
Structure Type Patio
New Construction No
Schools
Elementary Schools Queen Creek Elementary School
Middle Schools Eastmark High School
High Schools Eastmark High School
School District Queen Creek Unified District
Others
HOA Name Eastmark Residentia
HOA Fee Include Maintenance Grounds,Street Maint,Front Yard Maint,Trash
Senior Community No
Tax ID 312-17-785
Ownership Fee Simple
Acceptable Financing Conventional
Horse Property N
Listing Terms Conventional

Copyright 2025 Arizona Regional Multiple Listing Service, Inc. All rights reserved.





