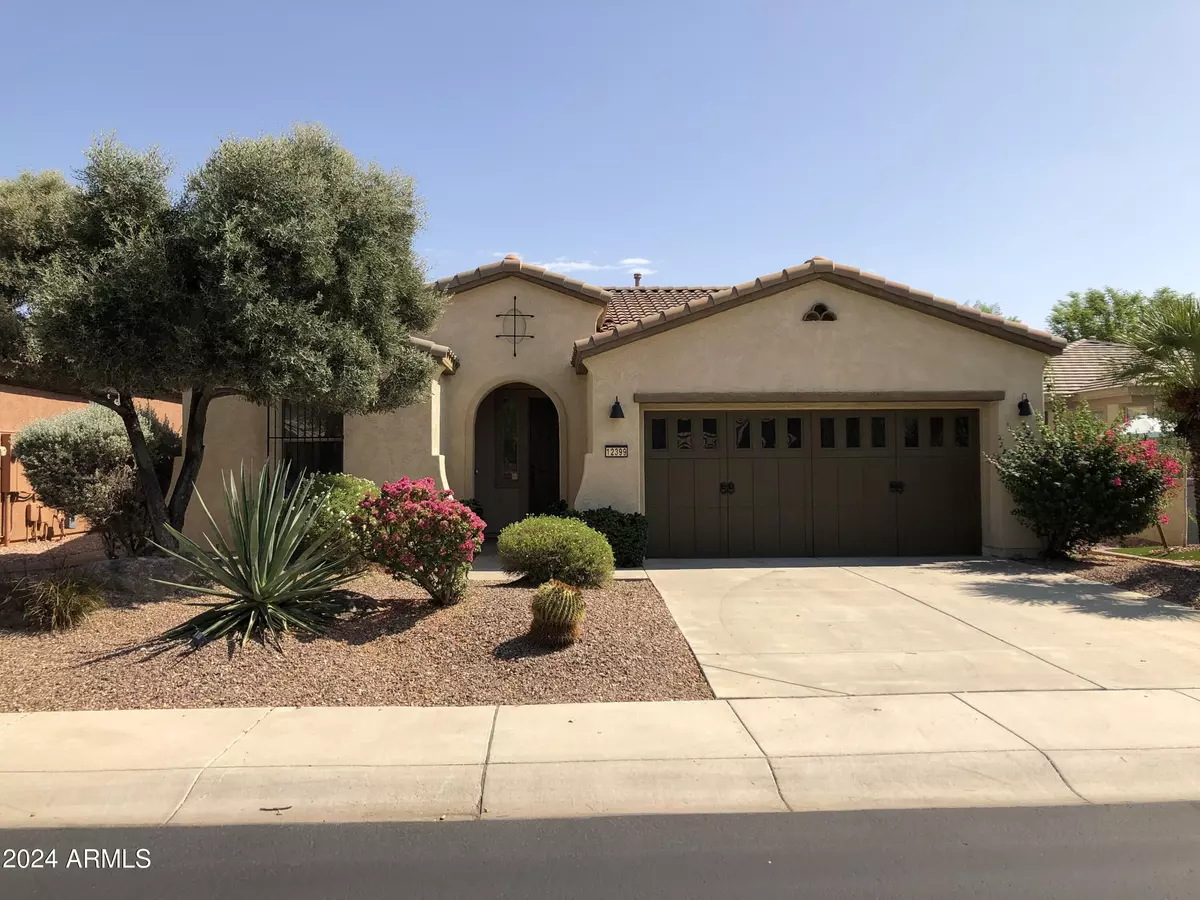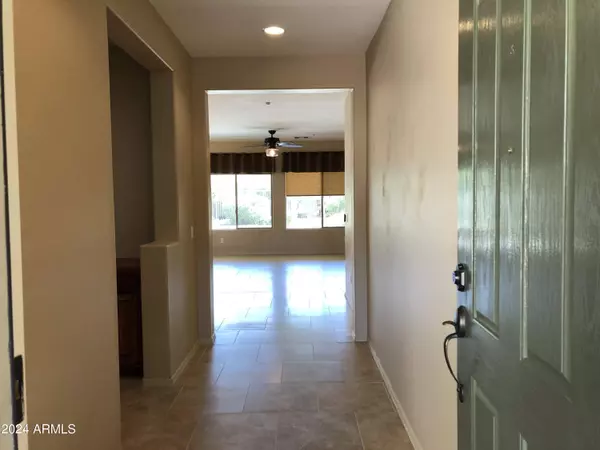12399 W ROBERTA Lane Peoria, AZ 85383
2 Beds
2 Baths
1,403 SqFt
UPDATED:
01/02/2025 05:31 PM
Key Details
Property Type Single Family Home
Sub Type Single Family - Detached
Listing Status Pending
Purchase Type For Rent
Square Footage 1,403 sqft
Subdivision Sunset Ridge At Trilogy At Vistancia Par C-15-C19-
MLS Listing ID 6790420
Style Ranch
Bedrooms 2
HOA Y/N Yes
Originating Board Arizona Regional Multiple Listing Service (ARMLS)
Year Built 2003
Lot Size 5,775 Sqft
Acres 0.13
Property Description
Location
State AZ
County Maricopa
Community Sunset Ridge At Trilogy At Vistancia Par C-15-C19-
Direction Happy Valley west to Trilogy Blvd. South on Trilogy Blvd, thru guard gate then east on Brookhart. Turn left on Roberta Ln to property on the right (south) side of the street.
Rooms
Other Rooms Great Room
Master Bedroom Split
Den/Bedroom Plus 2
Separate Den/Office N
Interior
Interior Features Breakfast Bar, 9+ Flat Ceilings, Fire Sprinklers, No Interior Steps, Kitchen Island, Pantry, Double Vanity, Full Bth Master Bdrm, High Speed Internet, Granite Counters
Heating Natural Gas
Cooling Ceiling Fan(s), Refrigeration
Flooring Carpet, Tile
Fireplaces Number No Fireplace
Fireplaces Type None
Furnishings Unfurnished
Fireplace No
Window Features Dual Pane
Laundry Washer Hookup, Inside
Exterior
Exterior Feature Private Street(s)
Parking Features Electric Door Opener, Dir Entry frm Garage
Garage Spaces 2.0
Garage Description 2.0
Fence Wrought Iron
Pool None
Community Features Gated Community, Community Spa Htd, Community Pool Htd, Guarded Entry, Clubhouse, Fitness Center
Roof Type Tile
Accessibility Accessible Hallway(s)
Private Pool No
Building
Lot Description Sprinklers In Rear, Sprinklers In Front, Desert Back, Desert Front, Gravel/Stone Front, Gravel/Stone Back
Story 1
Builder Name SHEA HOMES
Sewer Public Sewer
Water City Water
Architectural Style Ranch
Structure Type Private Street(s)
New Construction No
Others
Pets Allowed Lessor Approval
HOA Name Trilogy at Vistancia
Senior Community Yes
Tax ID 503-89-221
Horse Property N
Special Listing Condition Age Rstrt (See Rmks)

Copyright 2025 Arizona Regional Multiple Listing Service, Inc. All rights reserved.





