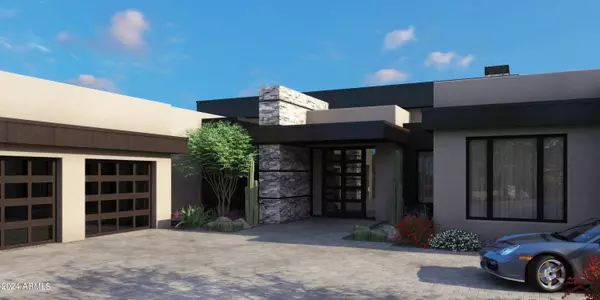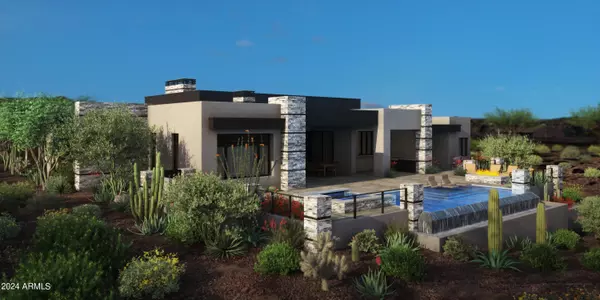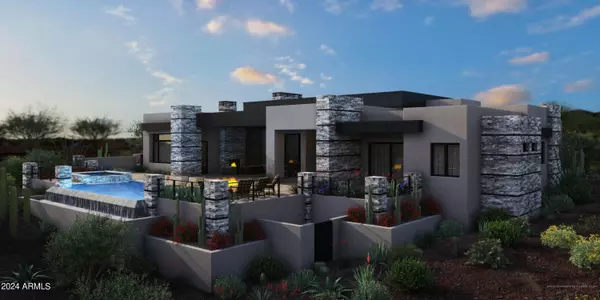36323 N 100TH Way Scottsdale, AZ 85262
5 Beds
6.5 Baths
5,444 SqFt
UPDATED:
12/11/2024 08:11 PM
Key Details
Property Type Single Family Home
Sub Type Single Family - Detached
Listing Status Active
Purchase Type For Sale
Square Footage 5,444 sqft
Price per Sqft $1,148
Subdivision Mirabel Club
MLS Listing ID 6752665
Style Contemporary
Bedrooms 5
HOA Fees $1,200/qua
HOA Y/N Yes
Originating Board Arizona Regional Multiple Listing Service (ARMLS)
Year Built 2024
Annual Tax Amount $1,292
Tax Year 2023
Lot Size 0.816 Acres
Acres 0.82
Property Description
Location
State AZ
County Maricopa
Community Mirabel Club
Direction 2.3 miles east of Pima off of Cave Creek Road. Guests must enter through this main entrance.
Rooms
Den/Bedroom Plus 5
Separate Den/Office N
Interior
Interior Features Eat-in Kitchen, Wet Bar, Kitchen Island, Double Vanity, Full Bth Master Bdrm, Separate Shwr & Tub
Heating Natural Gas
Cooling Refrigeration
Flooring Tile, Wood
Fireplaces Type 3+ Fireplace, Fire Pit, Living Room, Master Bedroom
Fireplace Yes
SPA Heated,Private
Laundry WshrDry HookUp Only
Exterior
Exterior Feature Covered Patio(s), Built-in Barbecue
Parking Features Dir Entry frm Garage, Electric Door Opener
Garage Spaces 3.0
Garage Description 3.0
Fence Wrought Iron
Pool Heated, Private
Community Features Gated Community, Guarded Entry, Golf
Amenities Available Club, Membership Opt, Management
View City Lights, Mountain(s)
Roof Type Foam
Private Pool Yes
Building
Lot Description On Golf Course, Cul-De-Sac, Natural Desert Back, Natural Desert Front
Story 1
Builder Name Landmark
Sewer Public Sewer
Water City Water
Architectural Style Contemporary
Structure Type Covered Patio(s),Built-in Barbecue
New Construction No
Schools
Elementary Schools Black Mountain Elementary School
Middle Schools Sonoran Trails Middle School
High Schools Cactus Shadows High School
School District Cave Creek Unified District
Others
HOA Name Mirabel Comm. Assoc.
HOA Fee Include Maintenance Grounds,Street Maint
Senior Community No
Tax ID 219-62-374
Ownership Fee Simple
Acceptable Financing Conventional
Horse Property N
Listing Terms Conventional

Copyright 2025 Arizona Regional Multiple Listing Service, Inc. All rights reserved.





